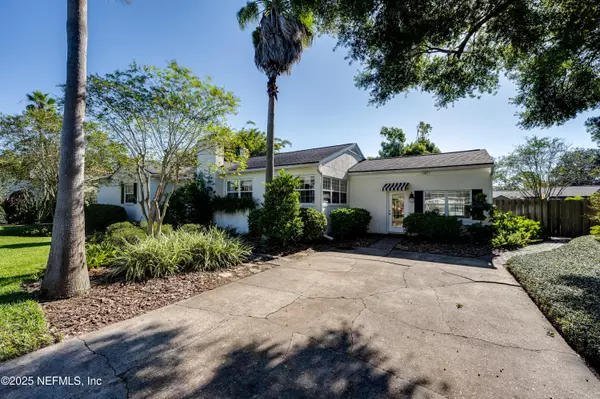
4325 KELNEPA DR Jacksonville, FL 32207
3 Beds
3 Baths
2,097 SqFt
Open House
Sun Oct 19, 1:00pm - 3:00pm
UPDATED:
Key Details
Property Type Single Family Home
Sub Type Single Family Residence
Listing Status Active
Purchase Type For Sale
Square Footage 2,097 sqft
Price per Sqft $295
Subdivision Kelnepa
MLS Listing ID 2113563
Bedrooms 3
Full Baths 2
Half Baths 1
HOA Y/N No
Year Built 1946
Annual Tax Amount $5,550
Lot Size 10,018 Sqft
Acres 0.23
Property Sub-Type Single Family Residence
Source realMLS (Northeast Florida Multiple Listing Service)
Property Description
Location
State FL
County Duval
Community Kelnepa
Area 011-San Marco
Direction From the San Marco Square, head SOUTH on Hendricks Avenue. Turn RIGHT on San Jose Boulevard. Continue approximately 1.8 miles, then turn RIGHT on Kelnepa Drive. Home is 3rd on the LEFT.
Rooms
Other Rooms Shed(s)
Interior
Interior Features Ceiling Fan(s), Primary Bathroom - Shower No Tub
Heating Central
Cooling Central Air
Flooring Tile, Wood
Fireplaces Number 1
Fireplaces Type Wood Burning
Furnishings Unfurnished
Fireplace Yes
Laundry Electric Dryer Hookup, Washer Hookup
Exterior
Parking Features Additional Parking
Fence Fenced, Wood
Utilities Available Cable Connected, Electricity Connected, Water Connected
Roof Type Shingle
Porch Patio
Garage No
Private Pool No
Building
Sewer Septic Tank
Water Public
Structure Type Concrete,Stucco
New Construction No
Others
Senior Community No
Tax ID 0993100000
Security Features Security System Owned
Acceptable Financing Cash, Conventional, FHA, VA Loan
Listing Terms Cash, Conventional, FHA, VA Loan






