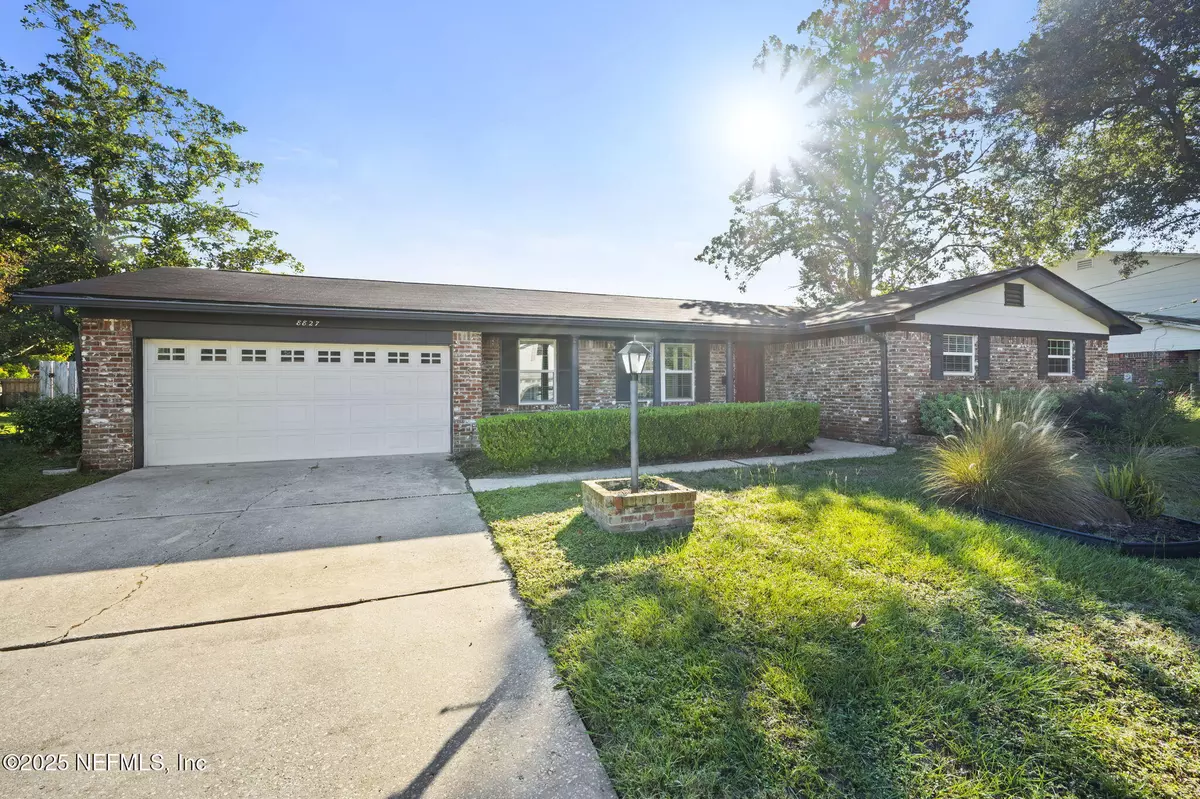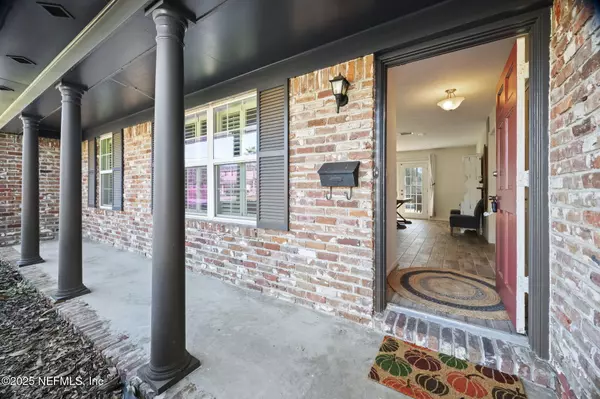
8827 BRIERWOOD RD Jacksonville, FL 32257
4 Beds
2 Baths
1,562 SqFt
Open House
Sat Oct 18, 11:00am - 1:00pm
UPDATED:
Key Details
Property Type Single Family Home
Sub Type Single Family Residence
Listing Status Active
Purchase Type For Sale
Square Footage 1,562 sqft
Price per Sqft $262
Subdivision Brierwood
MLS Listing ID 2113680
Style Ranch
Bedrooms 4
Full Baths 2
Construction Status Updated/Remodeled
HOA Y/N No
Year Built 1971
Annual Tax Amount $3,182
Lot Size 0.300 Acres
Acres 0.3
Lot Dimensions 1/3 acre
Property Sub-Type Single Family Residence
Source realMLS (Northeast Florida Multiple Listing Service)
Property Description
Location
State FL
County Duval
Community Brierwood
Area 013-Beauclerc/Mandarin North
Direction From I-95, exit Baymeadows West, left on Brierwood Rd. to home 3rd on left.
Interior
Interior Features Breakfast Bar, Entrance Foyer, Open Floorplan, Primary Bathroom - Shower No Tub, Walk-In Closet(s)
Heating Central, Electric
Cooling Central Air, Electric
Flooring Carpet, Tile
Furnishings Unfurnished
Laundry Electric Dryer Hookup, In Garage, Washer Hookup
Exterior
Parking Features Attached, Garage, Garage Door Opener
Garage Spaces 2.0
Fence Back Yard, Full, Privacy, Wood
Pool In Ground
Utilities Available Cable Available, Electricity Connected, Sewer Connected, Water Connected
Roof Type Shingle
Porch Front Porch, Rear Porch, Screened
Total Parking Spaces 2
Garage Yes
Private Pool Yes
Building
Lot Description Few Trees
Faces West
Sewer Public Sewer
Water Public
Architectural Style Ranch
Structure Type Block,Brick Veneer
New Construction No
Construction Status Updated/Remodeled
Schools
Elementary Schools Beauclerc
Middle Schools Alfred Dupont
High Schools Samuel W. Wolfson
Others
Senior Community No
Tax ID 1484980084
Acceptable Financing Cash, Conventional, FHA, VA Loan
Listing Terms Cash, Conventional, FHA, VA Loan






