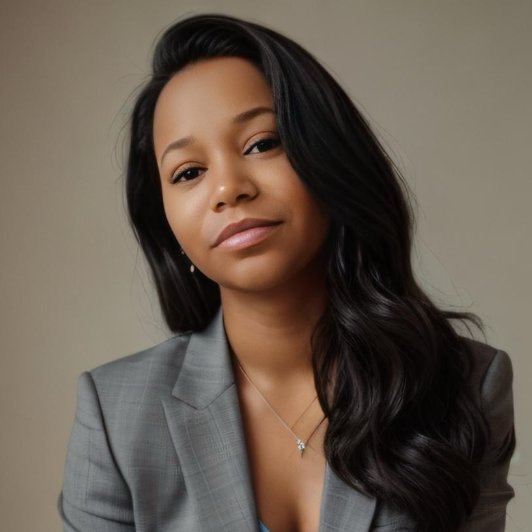
842 S Main AVE Kankakee, IL 60901
5 Beds
2.5 Baths
2,297 SqFt
UPDATED:
Key Details
Property Type Single Family Home
Sub Type Detached Single
Listing Status Active
Purchase Type For Sale
Square Footage 2,297 sqft
Price per Sqft $108
MLS Listing ID 12493519
Style Traditional
Bedrooms 5
Full Baths 2
Half Baths 1
Year Built 1969
Annual Tax Amount $6,750
Tax Year 2024
Lot Size 8,276 Sqft
Lot Dimensions 77.9x121.2x64.1x125.1
Property Sub-Type Detached Single
Property Description
Location
State IL
County Kankakee
Area Kankakee
Zoning SINGL
Rooms
Basement Finished, Crawl Space, Partial
Interior
Interior Features In-Law Floorplan, Walk-In Closet(s), Separate Dining Room
Heating Natural Gas, Forced Air
Cooling Central Air
Flooring Hardwood, Carpet, Wood
Fireplaces Number 1
Fireplaces Type Attached Fireplace Doors/Screen, Gas Log, Masonry
Equipment TV-Cable, CO Detectors, Ceiling Fan(s), Fan-Whole House, Sump Pump, Backup Sump Pump;, Water Heater-Gas
Fireplace Y
Appliance Range, Refrigerator, Washer, Dryer
Laundry Main Level, Gas Dryer Hookup, In Unit
Exterior
Garage Spaces 2.5
Community Features Park, Tennis Court(s), Curbs, Sidewalks, Street Lights, Street Paved
Roof Type Asphalt
Building
Lot Description Mature Trees, Level
Dwelling Type Detached Single
Building Description Vinyl Siding,Brick, No
Sewer Public Sewer
Water Public
Level or Stories 2 Stories
Structure Type Vinyl Siding,Brick
New Construction false
Schools
High Schools Kankakee High School
School District 111 , 111, 111
Others
HOA Fee Include None
Ownership Fee Simple
Special Listing Condition Home Warranty







