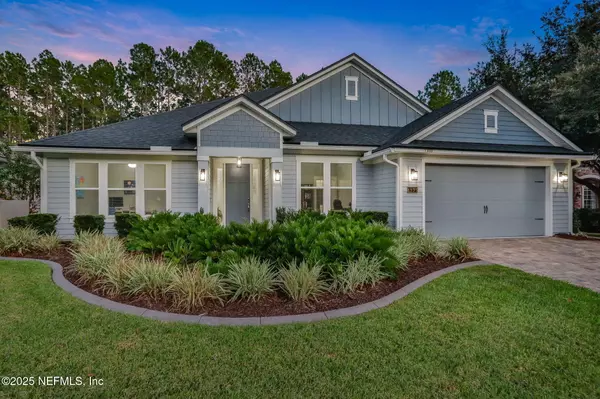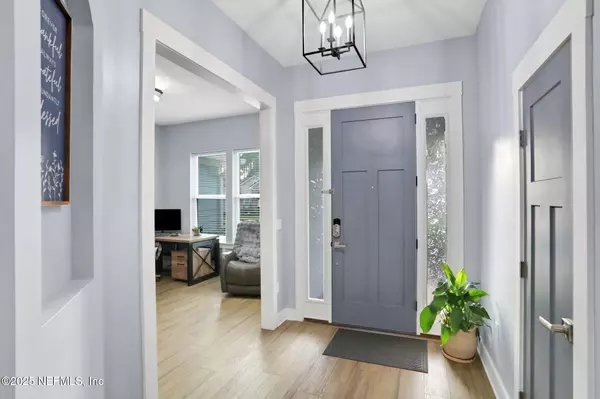
1995 BRIDGEWOOD DR Orange Park, FL 32065
4 Beds
3 Baths
2,594 SqFt
UPDATED:
Key Details
Property Type Single Family Home
Sub Type Single Family Residence
Listing Status Active Under Contract
Purchase Type For Sale
Square Footage 2,594 sqft
Price per Sqft $192
Subdivision Eagle Landing
MLS Listing ID 2112563
Style Craftsman,Multi Generational
Bedrooms 4
Full Baths 3
HOA Fees $50/ann
HOA Y/N Yes
Year Built 2018
Annual Tax Amount $7,316
Lot Size 9,147 Sqft
Acres 0.21
Property Sub-Type Single Family Residence
Source realMLS (Northeast Florida Multiple Listing Service)
Property Description
Every inch of this home has been thoughtfully designed with luxury and functionality in mind. From the 10-foot ceilings to the LVP flooring throughout the main living areas, no detail has been overlooked. The gourmet kitchen boasts 42-inch cabinets, a stunning granite island with a farmhouse-style sink, and top-tier appliances - perfect for entertaining or everyday living.
The backyard is an absolute retreat, fully fenced with additional pavers, a cozy firepit, and plenty of space to expand your Florida oasis. The exterior is equally impressive, with extended pathways and mature shrubs that enhance the home's curb appeal.
Inside, you'll find a home that adapts to every stage of life - from a dedicated nursery to a teenager's wing, a family movie room, or even multi-generational living quarters. Chic features like craftsman doors, wood-look plank tile, subway tile, Moen fixtures, and energy-efficient touches round out this stunning home.
This home is more than just a place to live - it's designed to grow with you and your family.
Enjoy the Eagle Landing amenities, which includes an aquatics center with slide, diving boards, adult, zero entry and toddler pool, cabana bar, fully equipped gym, indoor basketball, tennis courts and pickleball, Clubhouse with full menu and 18 hole Golf course. Several playgrounds throughout Eagle Landing neighborhood with one in walking distance. Old Jennings preserve trails, soccer fields, small and large dog park.
Quarterly social mixers for all residents and several holiday activities for any generations. Eagle Landing is zoned for Discovery Oaks Elementary (STEAM School), Oakleaf Middle and Oakleaf High School. Close to NAS JAX, Cecil field and easy fast access to highway and first coast expressway. Oakleaf Town center provides shopping, dining and entertainment.
one time Golf social membership due of $500 due at closing
Location
State FL
County Clay
Community Eagle Landing
Area 139-Oakleaf/Orange Park/Nw Clay County
Direction I-295 take Collins exit west, left on rampart, right on Argyle Forest Blvd.) Continue on Argyle Forest (Oakleaf Plantation Parkway) approx. 9 miles. Right on Eagle Landing Parkway, right on Bridgewood Dr, home will be on your left.
Interior
Interior Features Breakfast Nook, Built-in Features, Ceiling Fan(s), Entrance Foyer, Guest Suite, His and Hers Closets, In-Law Floorplan, Kitchen Island, Open Floorplan, Primary Bathroom - Shower No Tub, Primary Downstairs, Smart Thermostat, Split Bedrooms, Walk-In Closet(s)
Heating Central, Electric
Cooling Central Air, Electric
Flooring Carpet, Laminate
Laundry Electric Dryer Hookup, Washer Hookup
Exterior
Exterior Feature Fire Pit
Parking Features Attached, Garage, Garage Door Opener
Garage Spaces 2.5
Fence Fenced, Back Yard, Privacy, Vinyl
Utilities Available Cable Connected, Electricity Connected, Sewer Connected, Water Connected
Amenities Available Park
View Protected Preserve, Trees/Woods
Roof Type Shingle
Porch Covered, Patio, Screened
Total Parking Spaces 2
Garage Yes
Private Pool No
Building
Lot Description Sprinklers In Front, Sprinklers In Rear
Water Public
Architectural Style Craftsman, Multi Generational
Structure Type Composition Siding
New Construction No
Schools
Elementary Schools Discovery Oaks
Middle Schools Oakleaf Jr High
High Schools Oakleaf High School
Others
HOA Name The CAM Team
Senior Community No
Tax ID 13042400554200879
Acceptable Financing Cash, Conventional, FHA, VA Loan
Listing Terms Cash, Conventional, FHA, VA Loan
Virtual Tour https://www.zillow.com/view-imx/e0ac4507-aa60-4276-88cb-89b67be7cf64?wl=true&setAttribution=mls&initialViewType=pano






