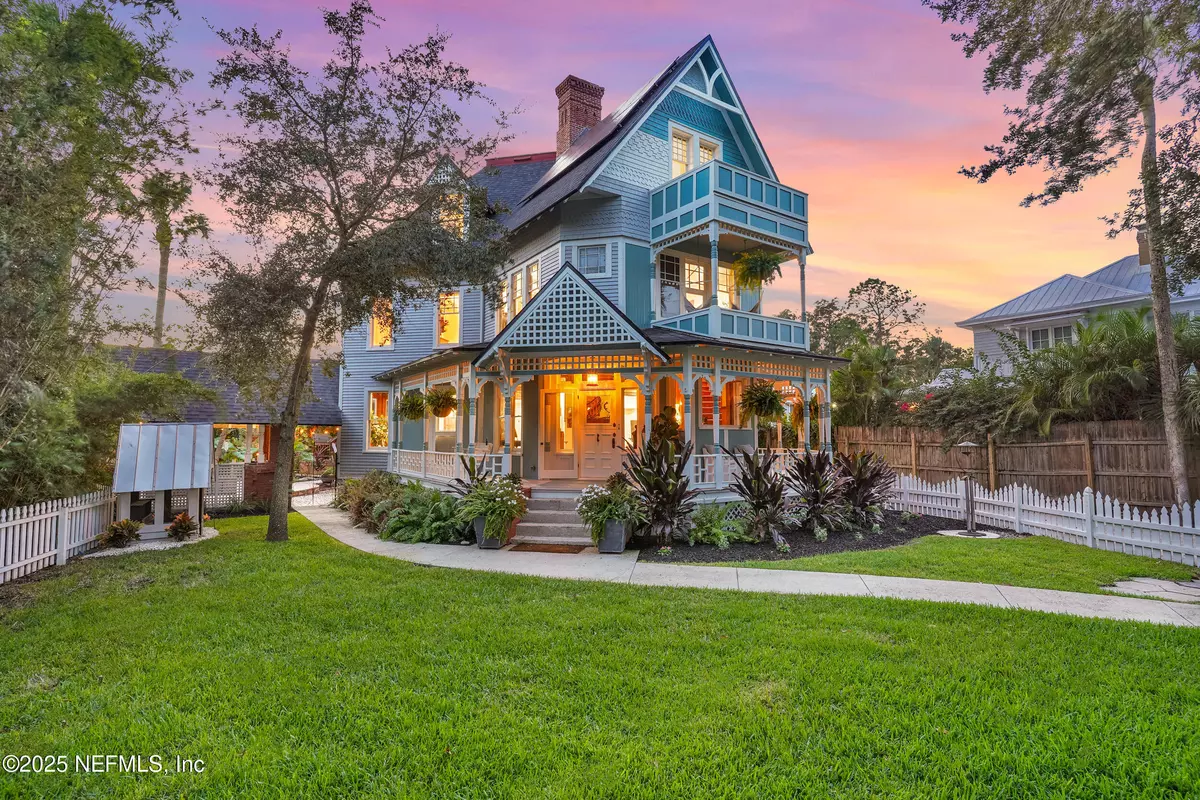
268 ST GEORGE ST St. Augustine, FL 32084
7 Beds
5 Baths
5,800 SqFt
UPDATED:
Key Details
Property Type Single Family Home
Sub Type Single Family Residence
Listing Status Active
Purchase Type For Sale
Square Footage 5,800 sqft
Price per Sqft $551
Subdivision City Of St Augustine
MLS Listing ID 2112505
Style Victorian
Bedrooms 7
Full Baths 4
Half Baths 1
HOA Y/N No
Year Built 1890
Annual Tax Amount $21,324
Lot Size 0.270 Acres
Acres 0.27
Property Sub-Type Single Family Residence
Source realMLS (Northeast Florida Multiple Listing Service)
Property Description
Location
State FL
County St. Johns
Community City Of St Augustine
Area 322-Downtown St Augustine
Direction From King Street, take St George Street south, house is ahead on the right directly across from the Cathedral Parish School. Park in the Driveway.
Interior
Heating Central
Cooling Central Air
Flooring Carpet, Tile, Wood
Furnishings Unfurnished
Laundry In Unit
Exterior
Exterior Feature Balcony, Courtyard
Parking Features Garage
Garage Spaces 1.0
Fence Fenced
Utilities Available Cable Available, Electricity Connected, Sewer Connected, Water Connected
Roof Type Shingle
Porch Front Porch
Total Parking Spaces 1
Garage Yes
Private Pool No
Building
Sewer Public Sewer
Water Public
Architectural Style Victorian
Structure Type Frame,Wood Siding
New Construction No
Schools
Elementary Schools Ketterlinus
Middle Schools Sebastian
High Schools St. Augustine
Others
Senior Community No
Tax ID 1997600000
Acceptable Financing Cash, Conventional
Listing Terms Cash, Conventional






