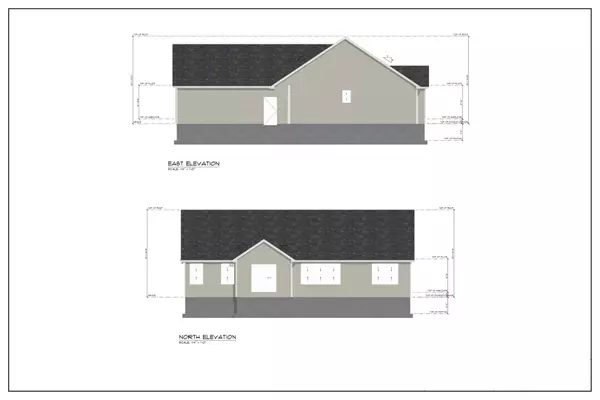
506 Patterson DR Fisher, IL 61843
3 Beds
2.5 Baths
1,700 SqFt
UPDATED:
Key Details
Property Type Single Family Home
Sub Type Detached Single
Listing Status Active
Purchase Type For Sale
Square Footage 1,700 sqft
Price per Sqft $197
MLS Listing ID 12488622
Bedrooms 3
Full Baths 2
Half Baths 1
Year Built 2025
Annual Tax Amount $13
Tax Year 2024
Lot Dimensions 123 x 82
Property Sub-Type Detached Single
Property Description
Location
State IL
County Champaign
Area Northern Champaign County / Ford County
Rooms
Basement Crawl Space
Interior
Heating Natural Gas, Electric
Cooling Central Air
Equipment Sump Pump, Radon Mitigation System
Fireplace N
Exterior
Garage Spaces 2.0
Building
Dwelling Type Detached Single
Building Description Vinyl Siding, No
Sewer Public Sewer
Water Public
Level or Stories 1 Story
Structure Type Vinyl Siding
New Construction true
Schools
Elementary Schools Fisher Grade School
Middle Schools Fisher Jr./Sr. High School
High Schools Fisher Jr./Sr. High School
School District 1 , 1, 1
Others
HOA Fee Include None
Ownership Fee Simple
Special Listing Condition None






