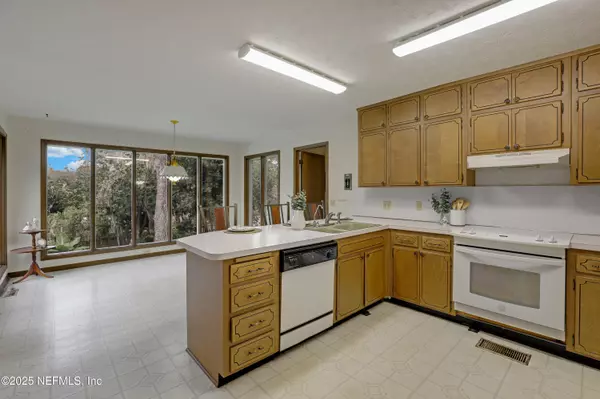
11267 HARBOUR WOODS RD S Jacksonville, FL 32225
4 Beds
4 Baths
3,492 SqFt
UPDATED:
Key Details
Property Type Single Family Home
Sub Type Single Family Residence
Listing Status Active
Purchase Type For Sale
Square Footage 3,492 sqft
Price per Sqft $171
Subdivision The Harbour
MLS Listing ID 2111224
Style Traditional
Bedrooms 4
Full Baths 4
HOA Fees $50/ann
HOA Y/N Yes
Year Built 1973
Annual Tax Amount $3,493
Lot Size 0.350 Acres
Acres 0.35
Property Sub-Type Single Family Residence
Source realMLS (Northeast Florida Multiple Listing Service)
Property Description
Location
State FL
County Duval
Community The Harbour
Area 042-Ft Caroline
Direction Head north on Fort Caroline Rd towards Harbour Cove Dr S, Take the 1st left on to Harbour Cove Dr S, Turn left onto Harbour Woods Rd S, Destination will be on the right.
Rooms
Other Rooms Shed(s)
Interior
Interior Features Breakfast Bar, Built-in Features, Ceiling Fan(s), Eat-in Kitchen, Entrance Foyer, Guest Suite, In-Law Floorplan, Jack and Jill Bath, Pantry, Primary Bathroom - Tub with Shower, Primary Downstairs, Smart Thermostat, Split Bedrooms, Vaulted Ceiling(s), Walk-In Closet(s)
Heating Central, Electric, Heat Pump
Cooling Central Air, Electric
Flooring Carpet, Laminate, Tile
Fireplaces Number 1
Fireplaces Type Wood Burning
Furnishings Unfurnished
Fireplace Yes
Laundry Electric Dryer Hookup, In Unit, Sink, Washer Hookup
Exterior
Exterior Feature Balcony
Parking Features Additional Parking, Attached, Garage, Guest, Off Street, RV Access/Parking
Garage Spaces 2.0
Fence Back Yard
Pool In Ground
Utilities Available Cable Available, Electricity Available, Sewer Available, Water Available
Roof Type Shingle
Porch Covered, Patio
Total Parking Spaces 2
Garage Yes
Private Pool Yes
Building
Faces Southwest
Sewer Public Sewer
Water Public
Architectural Style Traditional
Structure Type Brick,Wood Siding
New Construction No
Schools
Elementary Schools Don Brewer
Middle Schools Landmark
High Schools Sandalwood
Others
HOA Name 115 x 140
Senior Community No
Tax ID 1606610230
Acceptable Financing Cash, Conventional, FHA
Listing Terms Cash, Conventional, FHA
Virtual Tour https://www.tourfactory.com/idxr3227171






