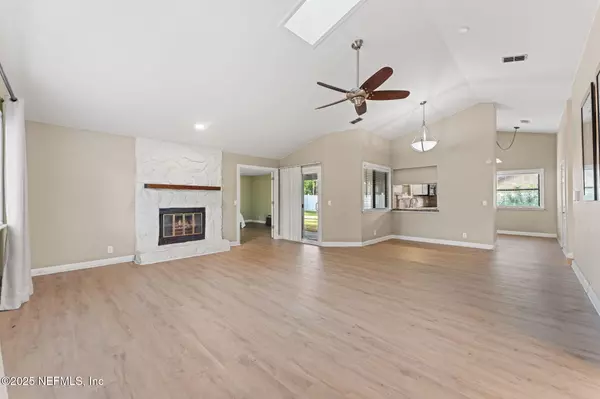
8223 CROSSWIND CT Jacksonville, FL 32244
3 Beds
2 Baths
1,482 SqFt
UPDATED:
Key Details
Property Type Single Family Home
Sub Type Single Family Residence
Listing Status Active
Purchase Type For Sale
Square Footage 1,482 sqft
Price per Sqft $178
Subdivision Chimney Lakes
MLS Listing ID 2111766
Bedrooms 3
Full Baths 2
Construction Status Updated/Remodeled
HOA Fees $125/qua
HOA Y/N Yes
Year Built 1985
Annual Tax Amount $1,755
Lot Size 0.340 Acres
Acres 0.34
Property Sub-Type Single Family Residence
Source realMLS (Northeast Florida Multiple Listing Service)
Property Description
Location
State FL
County Duval
Community Chimney Lakes
Area 067-Collins Rd/Argyle/Oakleaf Plantation (Duval)
Direction South on Blanding. Right on Argyle Forest Blvd. Right on Chimney Oak Dr. Right on Staghorn Rd., Left on Crosswind.
Interior
Interior Features Ceiling Fan(s), Open Floorplan, Split Bedrooms
Heating Central, Electric
Cooling Central Air, Electric
Flooring Laminate
Fireplaces Number 1
Furnishings Unfurnished
Fireplace Yes
Window Features Skylight(s)
Exterior
Parking Features Garage
Garage Spaces 2.0
Utilities Available Electricity Connected, Water Connected
Porch Patio
Total Parking Spaces 2
Garage Yes
Private Pool No
Building
Sewer Public Sewer
Water Public
New Construction No
Construction Status Updated/Remodeled
Others
HOA Name Chimney Lakes
Senior Community No
Tax ID 0164631232
Acceptable Financing Cash, Conventional, FHA, VA Loan
Listing Terms Cash, Conventional, FHA, VA Loan






