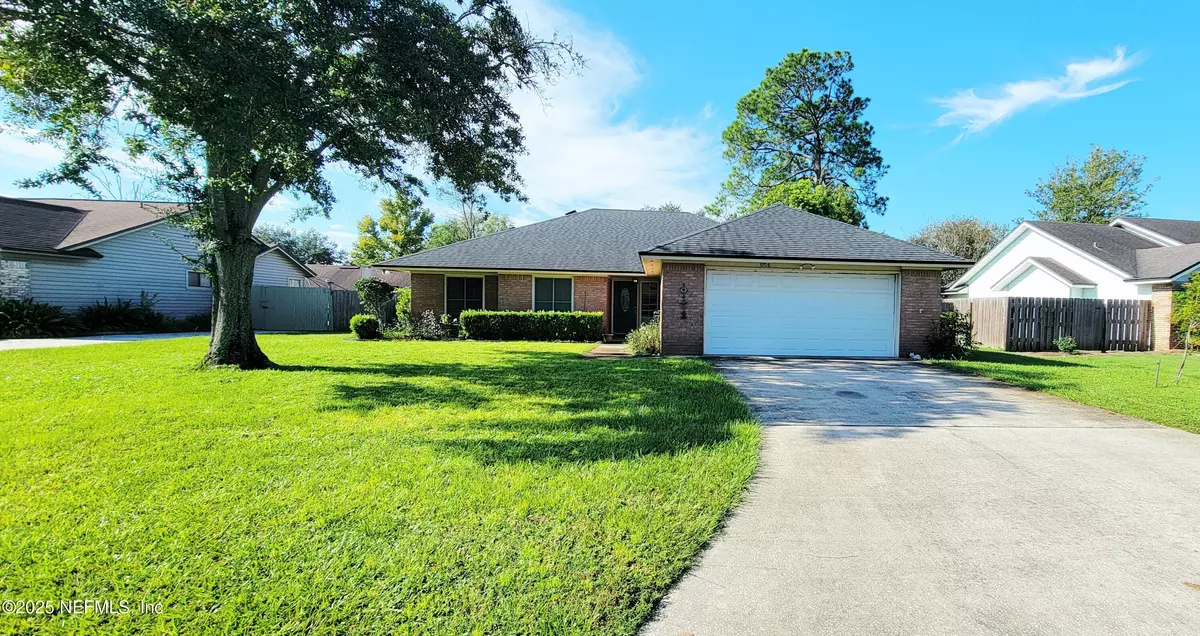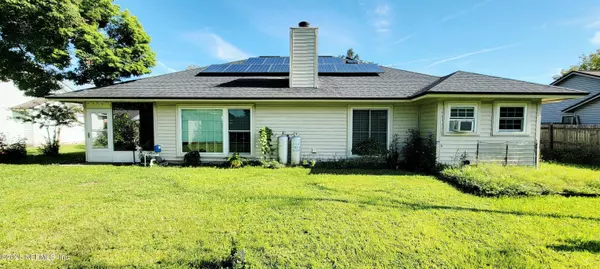
9708 STEAD CT Jacksonville, FL 32221
3 Beds
2 Baths
1,725 SqFt
UPDATED:
Key Details
Property Type Single Family Home
Sub Type Single Family Residence
Listing Status Active
Purchase Type For Sale
Square Footage 1,725 sqft
Price per Sqft $206
Subdivision Buckingham
MLS Listing ID 2108361
Style Patio Home,Ranch,Traditional
Bedrooms 3
Full Baths 2
HOA Y/N No
Year Built 1991
Annual Tax Amount $2,917
Lot Size 9,147 Sqft
Acres 0.21
Property Sub-Type Single Family Residence
Source realMLS (Northeast Florida Multiple Listing Service)
Property Description
Brand New AC and Heat pump/2020
New Windows throughout/2022
New Water Softener/2021
Brand New Electrical Panel/2025
New Screened Patio/2022
Added Insulation in atic/2023
Brand new Front Door/2022
Call or text to tour!
Location
State FL
County Duval
Community Buckingham
Area 062-Crystal Springs/Country Creek Area
Direction Enter the Buckingham subdivision from Crystal Springs Rd. Turn left on Peabody Drive, follow curve and turn right on Stead Ct. Home is on the left.
Rooms
Other Rooms Shed(s)
Interior
Interior Features Breakfast Bar, Breakfast Nook, Eat-in Kitchen, Entrance Foyer, Pantry, Primary Bathroom - Shower No Tub, Vaulted Ceiling(s), Walk-In Closet(s)
Heating Central, Electric
Cooling Central Air
Flooring Tile, Vinyl
Fireplaces Number 1
Fireplaces Type Gas
Fireplace Yes
Laundry Electric Dryer Hookup, Lower Level, Washer Hookup
Exterior
Parking Features Garage, Garage Door Opener
Garage Spaces 2.0
Utilities Available Sewer Connected, Water Connected
Roof Type Shingle
Porch Covered, Front Porch, Patio, Porch
Total Parking Spaces 2
Garage Yes
Private Pool No
Building
Lot Description Sprinklers In Front, Sprinklers In Rear
Sewer Private Sewer
Water Public
Architectural Style Patio Home, Ranch, Traditional
Structure Type Brick,Vinyl Siding
New Construction No
Others
Senior Community No
Tax ID 0088977450
Security Features Smoke Detector(s)
Acceptable Financing Cash, Conventional, FHA, VA Loan
Listing Terms Cash, Conventional, FHA, VA Loan






