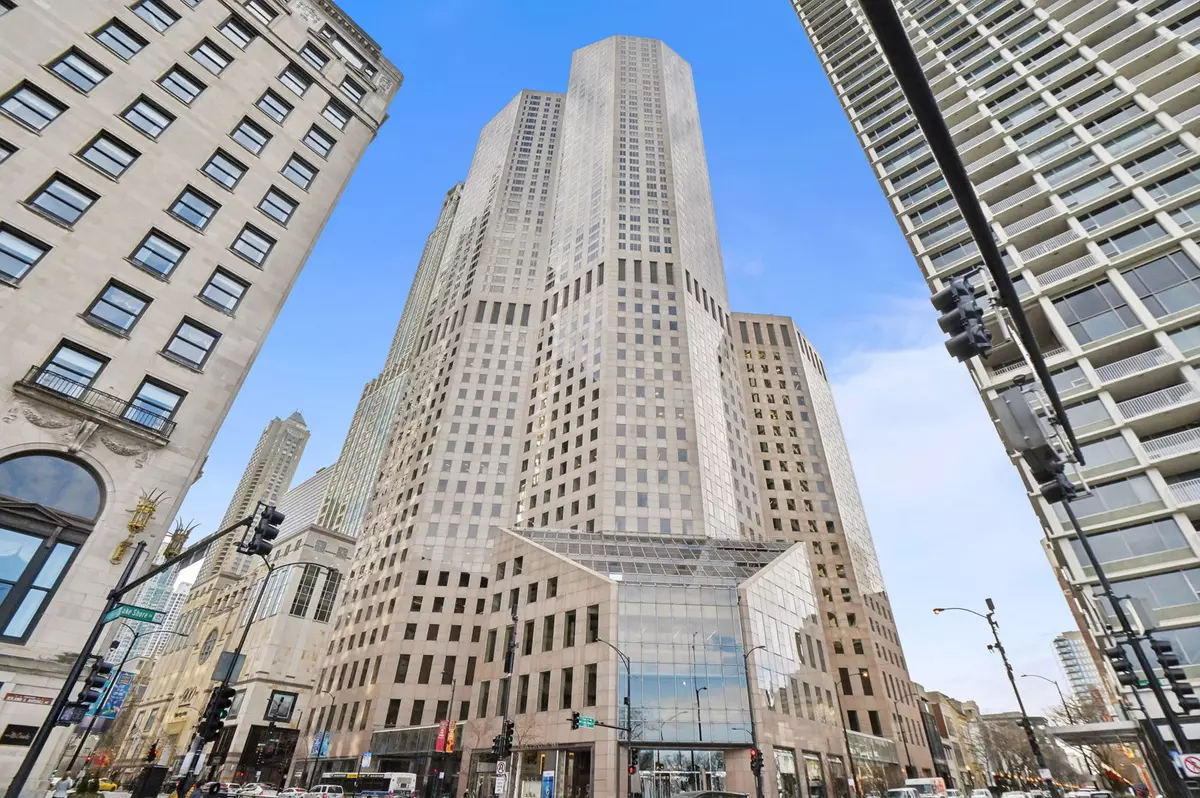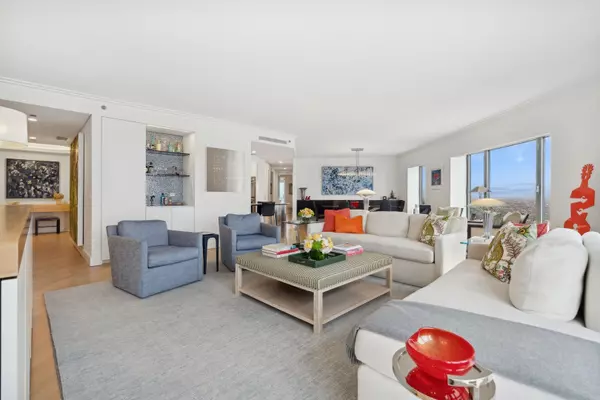Effortlessly chic and totally turnkey, 950 N. Michigan Ave., unit 4103, is a 2430-square-foot, 3 bed/3.5 bath luxury, lake-facing condo situated inside Chicago's iconic One Magnificent Mile building. Located at the northernmost tip of the Mag Mile, steps to Oak Street Beach, this striking residential building was designed by acclaimed architect Bruce Graham and offers unparalleled views of the lakefront, Lake Shore Drive, the skyline, and Navy Pier. Unit 4103 has undergone a comprehensive renovation and redesign, including upgraded fixtures and finishes throughout and full rewiring and all new copper pluming. The floor plan begins with a spacious foyer with a built-in console and a decorative, recessed ceiling with ambient LED lighting. A lovely gallery hall links to the open-concept living/dining space, which is flooded with natural light courtesy of oversize windows that frame both lake and city views. The living room features a built-in wet bar with a hammered sink, floating glass shelves, and concealed storage, while the defined dining space stuns with a statement pendant light and a hanging buffet with a brushed glass front, and can easily accommodate seated dinner parties for up to 8-10 guests. The centrally located, all-white chef's kitchen boasts custom high-gloss lacquer cabinetry, Italian marble countertops, professional-grade Thermador and Miele appliances including both steam and convection ovens and a wine fridge, and a peninsula-style breakfast counter with a custom stainless steel base that was modeled after the building's famous architecture. On the opposite side of the floor plan, this home presents two distinctly elegant secondary bedrooms - one that's ensuite, another that does double duty as a handsome home office with a custom two-person desk, a queen-size Murphy bed, and a gray flannel wallcovering - plus a deluxe primary suite. The primary bedroom is large and bright, and features more stunning views, a gorgeous suede wallcovering by Phillip Jeffries, a custom walk-in closet (14' x 8'), and a spectacular spa bath with a dual vanity with honed Carrara marble countertops, Robern electric mirror/cabinets, a standalone tub that fills from the ceiling, and a steam shower. Additional callout details include new white oak hardwood floors throughout, a polished powder room with a Thibaut wallcovering, heated bathrooms floors by Nuheat in all full baths, zoned heating with Mysa internet-connect thermostats, electric light-passing in all rooms and additional blackout shades in all of the bedrooms, and an in-unit laundry room with bonus storage. First-class building amenities include a 24-hour door staff, a rooftop deck, an indoor pool with lap lanes, a spa, and a fitness center. Steps to world-class shopping, dining and culture, including the 900 North Michigan Shops and Equinox fitness club, 950 N. Michigan Ave., unit 4103, is high-style living in the Gold Coast. (950 N. Michigan Ave. is a pet-friendly building with indoor garage parking available.)






