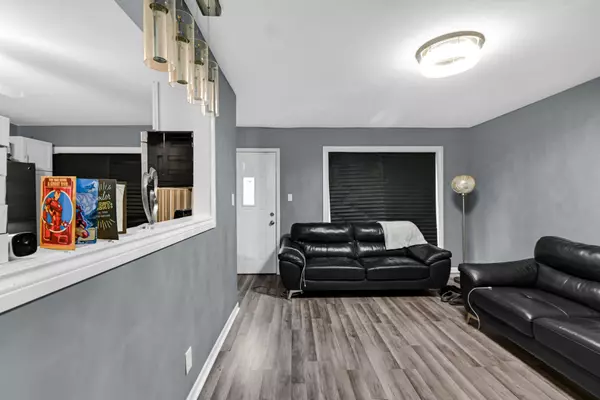13249 S Vernon AVE Chicago, IL 60827
3 Beds
1 Bath
1,215 SqFt
UPDATED:
Key Details
Property Type Single Family Home
Sub Type Detached Single
Listing Status Active
Purchase Type For Sale
Square Footage 1,215 sqft
Price per Sqft $123
MLS Listing ID 12458318
Bedrooms 3
Full Baths 1
Year Built 1969
Annual Tax Amount $634
Tax Year 2023
Lot Size 4,225 Sqft
Lot Dimensions 125X75
Property Sub-Type Detached Single
Property Description
Location
State IL
County Cook
Area Chi - Riverdale
Rooms
Basement None
Interior
Heating Forced Air
Cooling Window Unit(s)
Equipment CO Detectors
Fireplace N
Appliance Range, Microwave, Refrigerator
Exterior
Garage Spaces 1.0
Building
Dwelling Type Detached Single
Building Description Aluminum Siding, No
Sewer Public Sewer
Water Lake Michigan
Level or Stories 1 Story
Structure Type Aluminum Siding
New Construction false
Schools
School District 299 , 299, 299
Others
HOA Fee Include None
Ownership Fee Simple
Special Listing Condition None






