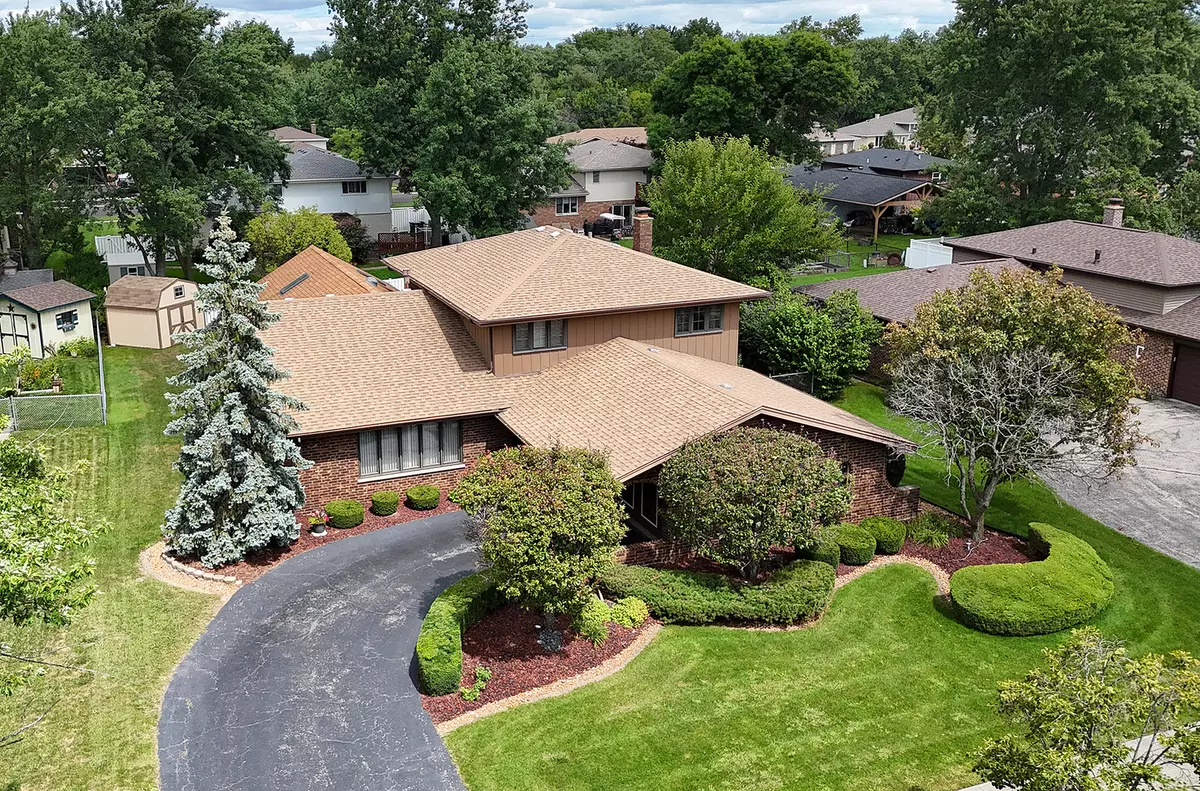94 Ruggles CT Orland Park, IL 60467
5 Beds
3 Baths
2,670 SqFt
UPDATED:
Key Details
Property Type Single Family Home
Sub Type Detached Single
Listing Status Active
Purchase Type For Sale
Square Footage 2,670 sqft
Price per Sqft $186
Subdivision Heather Estates
MLS Listing ID 12455622
Bedrooms 5
Full Baths 3
Year Built 1976
Annual Tax Amount $9,631
Tax Year 2023
Lot Size 0.260 Acres
Lot Dimensions 80x142
Property Sub-Type Detached Single
Property Description
Location
State IL
County Cook
Area Orland Park
Rooms
Basement Finished, Partial
Interior
Interior Features Vaulted Ceiling(s), 1st Floor Bedroom
Heating Natural Gas, Forced Air
Cooling Central Air
Flooring Hardwood
Fireplaces Number 1
Fireplaces Type Attached Fireplace Doors/Screen, Gas Log, Gas Starter
Equipment CO Detectors, Ceiling Fan(s), Sump Pump, Sprinkler-Lawn
Fireplace Y
Appliance Range, Microwave, Dishwasher, Refrigerator, Washer, Dryer, Wine Refrigerator, Humidifier
Laundry Main Level
Exterior
Garage Spaces 2.0
Community Features Curbs, Sidewalks, Street Lights, Street Paved
Roof Type Asphalt
Building
Lot Description Landscaped
Dwelling Type Detached Single
Building Description Brick,Cedar, No
Sewer Public Sewer
Water Lake Michigan
Level or Stories Split Level w/ Sub
Structure Type Brick,Cedar
New Construction false
Schools
Middle Schools Orland Junior High School
High Schools Carl Sandburg High School
School District 135 , 135, 230
Others
HOA Fee Include None
Ownership Fee Simple
Special Listing Condition None






