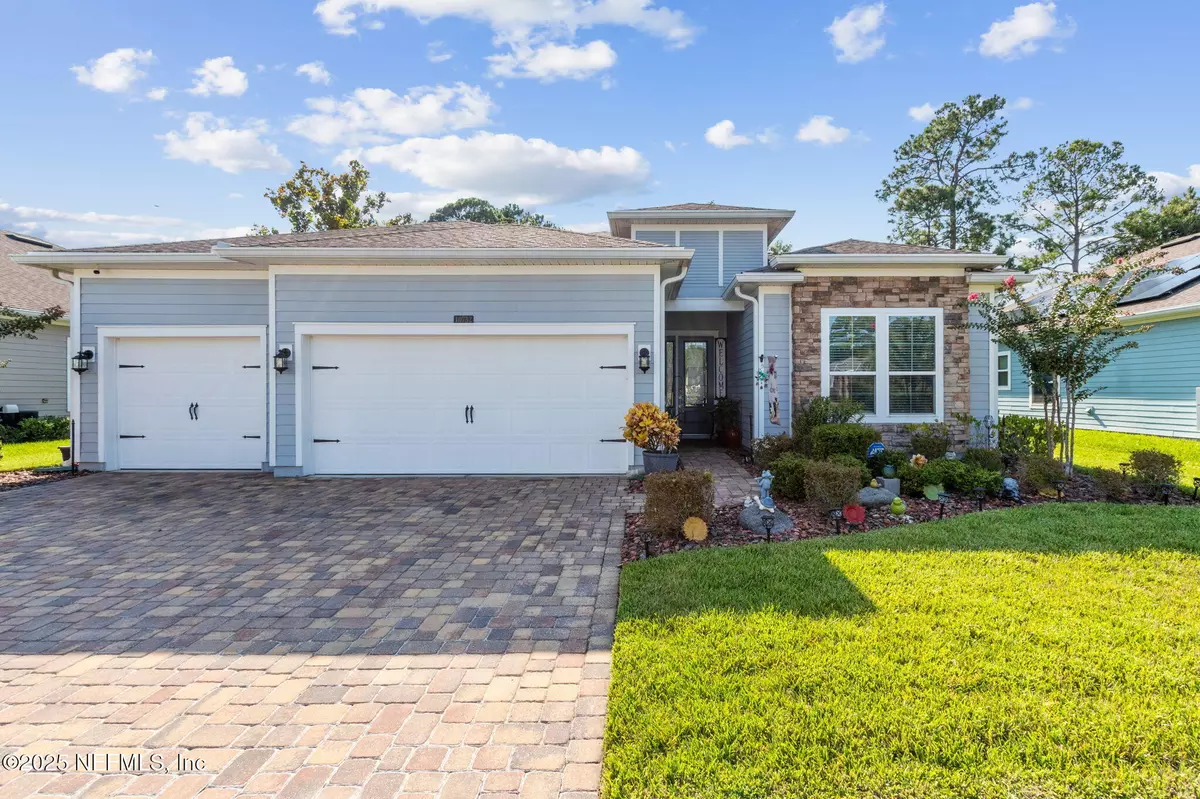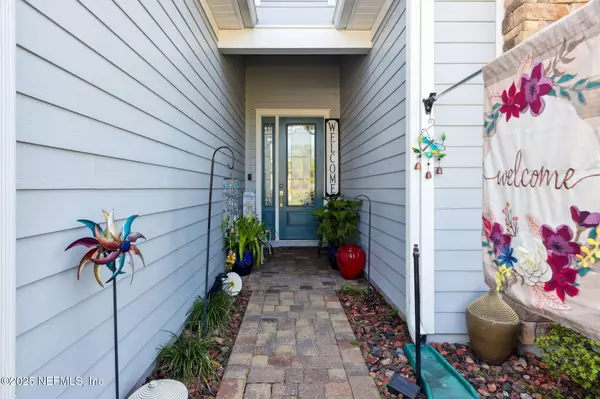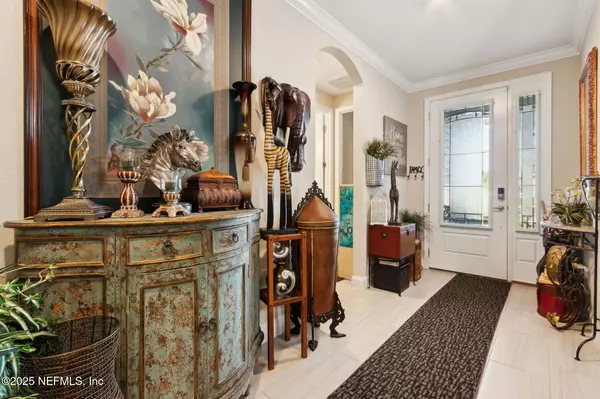10732 JOHN RANDOLPH DR Jacksonville, FL 32257
4 Beds
4 Baths
2,237 SqFt
UPDATED:
Key Details
Property Type Single Family Home
Sub Type Single Family Residence
Listing Status Active
Purchase Type For Sale
Square Footage 2,237 sqft
Price per Sqft $205
Subdivision Carter Hall
MLS Listing ID 2106261
Bedrooms 4
Full Baths 2
Half Baths 2
HOA Fees $150/qua
HOA Y/N Yes
Year Built 2018
Annual Tax Amount $4,965
Lot Size 8,712 Sqft
Acres 0.2
Property Sub-Type Single Family Residence
Source realMLS (Northeast Florida Multiple Listing Service)
Property Description
Location
State FL
County Duval
Community Carter Hall
Area 013-Beauclerc/Mandarin North
Direction From US-1 (aka Philips Highway) go west on Shad/Hood Road to left on Hornets nest which becomes Pinewood to left on Clydesdale to right on Marilyn Anne Dr to left on John Randolph. Go straight, and house will be at end.
Interior
Interior Features Breakfast Bar, Breakfast Nook, Ceiling Fan(s), Eat-in Kitchen, Entrance Foyer, Kitchen Island, Open Floorplan, Pantry, Primary Bathroom -Tub with Separate Shower, Walk-In Closet(s)
Heating Central
Cooling Central Air
Flooring Tile
Laundry Electric Dryer Hookup, In Unit, Washer Hookup
Exterior
Parking Features Garage
Garage Spaces 3.0
Fence Back Yard
Utilities Available Cable Connected, Sewer Connected
Porch Rear Porch, Screened
Total Parking Spaces 3
Garage Yes
Private Pool No
Building
Sewer Public Sewer
Water Public
Structure Type Fiber Cement
New Construction No
Schools
Elementary Schools Mandarin Oaks
Middle Schools Mandarin
High Schools Mandarin
Others
Senior Community No
Tax ID 1556974135
Acceptable Financing Cash, Conventional, FHA, VA Loan
Listing Terms Cash, Conventional, FHA, VA Loan





