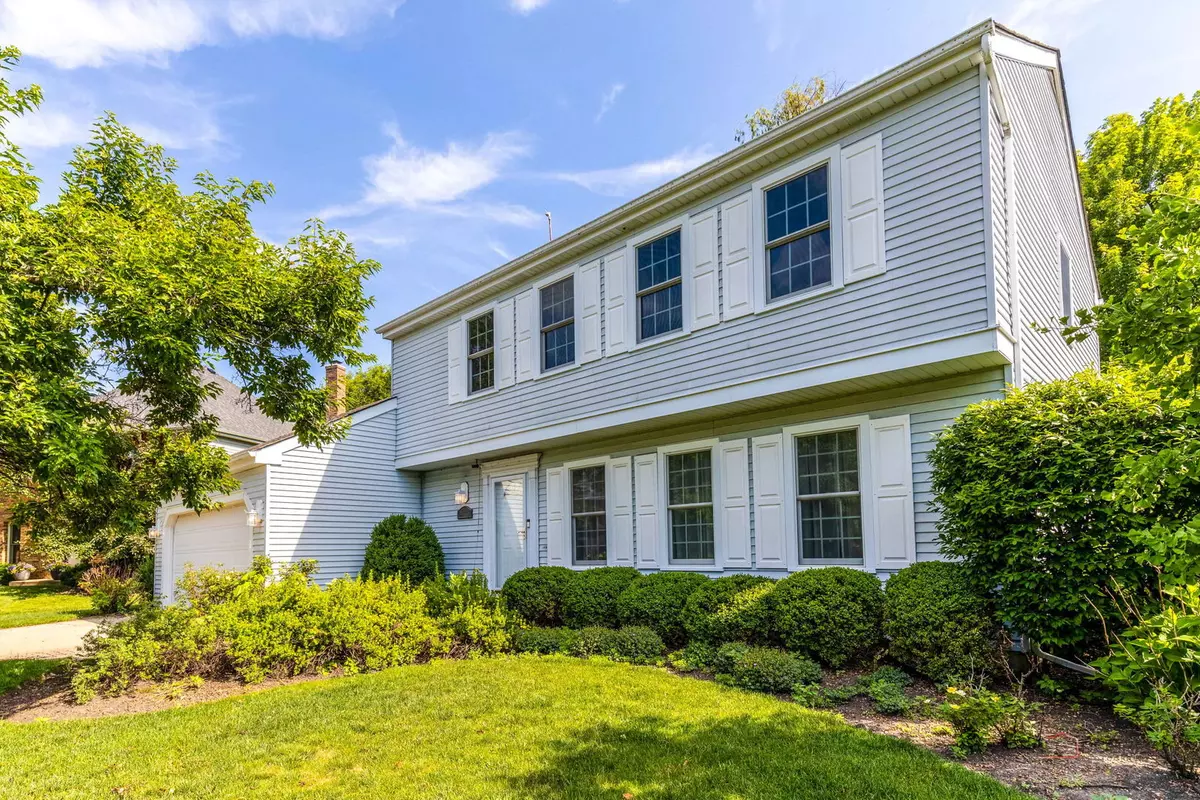
1338 Trinity PL Libertyville, IL 60048
4 Beds
2.5 Baths
9,931 Sqft Lot
UPDATED:
Key Details
Property Type Single Family Home
Sub Type Detached Single
Listing Status Active
Purchase Type For Sale
Subdivision Cambridge North
MLS Listing ID 12454404
Bedrooms 4
Full Baths 2
Half Baths 1
Year Built 1978
Annual Tax Amount $8,376
Tax Year 2023
Lot Size 9,931 Sqft
Property Sub-Type Detached Single
Property Description
Location
State IL
County Lake
Area Green Oaks / Libertyville
Rooms
Basement Unfinished, Crawl Space, Partial
Interior
Heating Natural Gas
Cooling Central Air
Flooring Laminate
Fireplaces Number 1
Fireplaces Type Double Sided, Gas Log
Fireplace Y
Appliance Range, Microwave, Dishwasher, Refrigerator, Washer, Dryer, Wine Refrigerator, Water Softener
Laundry Main Level, In Unit
Exterior
Garage Spaces 2.0
Building
Dwelling Type Detached Single
Building Description Vinyl Siding, No
Sewer Public Sewer
Water Public
Level or Stories 2 Stories
Structure Type Vinyl Siding
New Construction false
Schools
Elementary Schools Butterfield School
Middle Schools Highland Middle School
High Schools Libertyville High School
School District 70 , 70, 128
Others
HOA Fee Include None
Ownership Fee Simple
Special Listing Condition None







