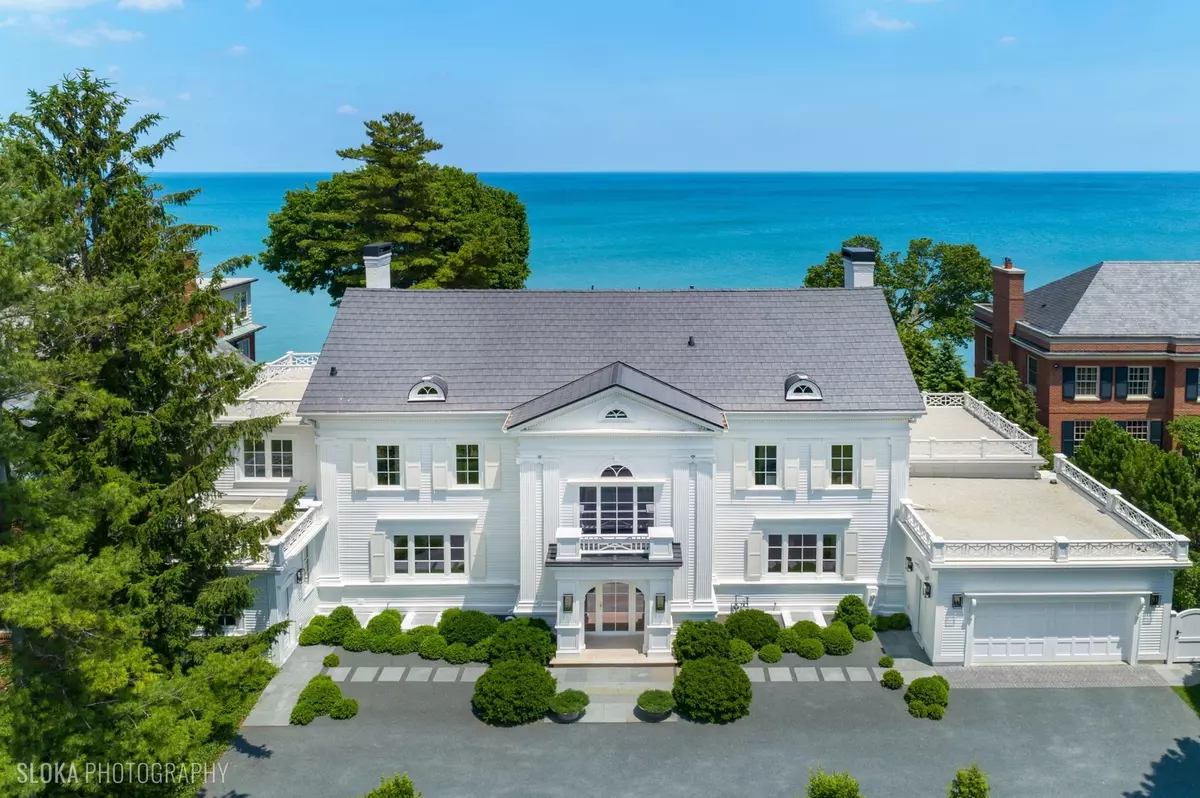219 Sheridan RD Kenilworth, IL 60043
6 Beds
8.5 Baths
8,280 SqFt
UPDATED:
Key Details
Property Type Single Family Home
Sub Type Detached Single
Listing Status Active
Purchase Type For Sale
Square Footage 8,280 sqft
Price per Sqft $1,811
MLS Listing ID 12403293
Style Colonial
Bedrooms 6
Full Baths 7
Half Baths 3
Year Built 1907
Annual Tax Amount $86,905
Tax Year 2023
Lot Size 0.582 Acres
Lot Dimensions 103X247X103X257
Property Sub-Type Detached Single
Property Description
Location
State IL
County Cook
Area Kenilworth
Rooms
Basement Finished, Full
Interior
Interior Features Vaulted Ceiling(s), Steam Room, Sauna, Dry Bar, Wet Bar, In-Law Floorplan, Built-in Features, Walk-In Closet(s), High Ceilings, Center Hall Plan, Historic/Period Mlwk, Open Floorplan, Pantry
Heating Natural Gas, Forced Air, Zoned, Radiant Floor
Cooling Central Air, Zoned
Flooring Hardwood
Fireplaces Number 2
Fireplaces Type Double Sided, Gas Starter, Includes Accessories
Equipment Water-Softener Owned, TV-Cable, Security System, Fire Sprinklers, CO Detectors, Sump Pump, Sprinkler-Lawn, Backup Sump Pump;, Generator, Multiple Water Heaters, Security Cameras, Internet-Fiber, Water Heater-Gas
Fireplace Y
Appliance Double Oven, Range, Microwave, Dishwasher, High End Refrigerator, Freezer, Disposal, Stainless Steel Appliance(s), Wine Refrigerator, Cooktop, Oven, Range Hood, Water Purifier, Electric Cooktop, Humidifier
Laundry Upper Level, Gas Dryer Hookup, In Bathroom, Laundry Closet, Multiple Locations, Sink
Exterior
Exterior Feature Balcony, Roof Deck, Outdoor Grill, Fire Pit, Lighting
Garage Spaces 2.0
Community Features Lake, Water Rights, Curbs, Gated, Sidewalks, Street Lights, Street Paved
Roof Type Slate,Other
Building
Lot Description Landscaped, Water Rights, Mature Trees, Garden
Dwelling Type Detached Single
Building Description Other,Combination, No
Sewer Public Sewer
Water Lake Michigan
Level or Stories 3 Stories
Structure Type Other,Combination
New Construction false
Schools
Elementary Schools The Joseph Sears School
Middle Schools The Joseph Sears School
High Schools New Trier Twp H.S. Northfield/Wi
School District 38 , 38, 203
Others
HOA Fee Include None
Ownership Fee Simple
Special Listing Condition Exclusions-Call List Office






