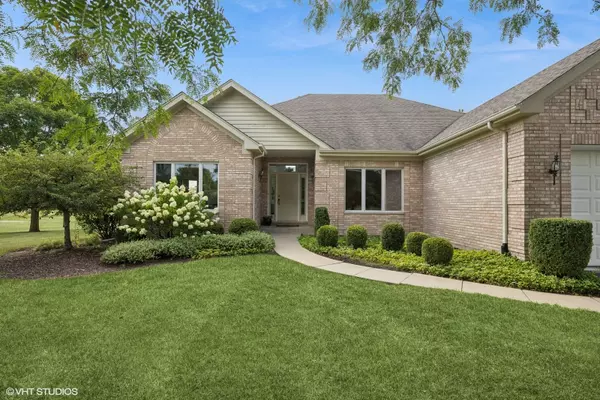9209 Loch Glen DR Lakewood, IL 60014
3 Beds
2 Baths
2,456 SqFt
OPEN HOUSE
Sat Aug 16, 10:30am - 12:30pm
UPDATED:
Key Details
Property Type Single Family Home
Sub Type Detached Single
Listing Status Active
Purchase Type For Sale
Square Footage 2,456 sqft
Price per Sqft $203
MLS Listing ID 12443566
Style Ranch
Bedrooms 3
Full Baths 2
HOA Fees $185/mo
Year Built 1997
Annual Tax Amount $9,943
Tax Year 2024
Lot Size 7,753 Sqft
Lot Dimensions 21x23x44x95x70x115
Property Sub-Type Detached Single
Property Description
Location
State IL
County Mchenry
Area Crystal Lake / Lakewood / Prairie Grove
Rooms
Basement Unfinished, Roughed-In Fireplace, Full
Interior
Interior Features Vaulted Ceiling(s), 1st Floor Bedroom, 1st Floor Full Bath, Walk-In Closet(s), Open Floorplan
Heating Natural Gas
Cooling Central Air
Flooring Hardwood
Fireplaces Number 2
Fireplaces Type Gas Starter
Fireplace Y
Appliance Range, Dishwasher, Refrigerator, Washer, Dryer, Gas Oven
Laundry Main Level, Sink
Exterior
Garage Spaces 2.0
Community Features Street Paved
Roof Type Asphalt
Building
Lot Description On Golf Course
Dwelling Type Detached Single
Building Description Brick, No
Sewer Public Sewer
Water Public
Level or Stories 1 Story
Structure Type Brick
New Construction false
Schools
School District 47 , 47, 155
Others
HOA Fee Include Lawn Care,Snow Removal,Other
Ownership Fee Simple w/ HO Assn.
Special Listing Condition None






