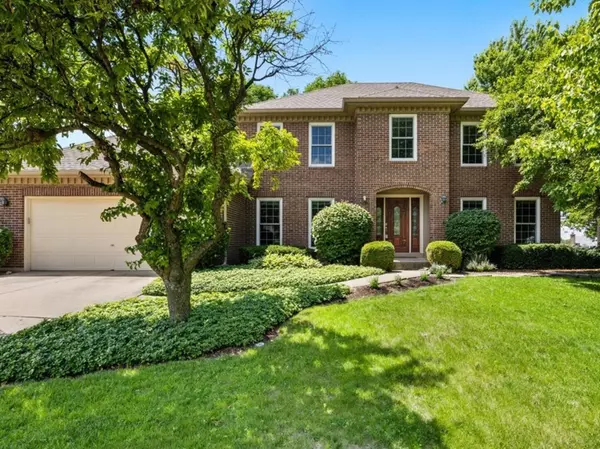941 Stanton ST Batavia, IL 60510
5 Beds
3.5 Baths
2,814 SqFt
OPEN HOUSE
Sun Aug 17, 12:00am - 3:00pm
Sun Aug 17, 12:00pm - 3:00pm
UPDATED:
Key Details
Property Type Single Family Home
Sub Type Detached Single
Listing Status Active
Purchase Type For Sale
Square Footage 2,814 sqft
Price per Sqft $225
Subdivision Knolls Of Batavia
MLS Listing ID 12444946
Bedrooms 5
Full Baths 3
Half Baths 1
Year Built 1989
Annual Tax Amount $12,275
Tax Year 2024
Lot Size 0.290 Acres
Lot Dimensions 82X152X82X151
Property Sub-Type Detached Single
Property Description
Location
State IL
County Kane
Area Batavia
Rooms
Basement Partially Finished, Crawl Space, Partial
Interior
Interior Features Vaulted Ceiling(s)
Heating Natural Gas, Forced Air
Cooling Central Air
Fireplaces Number 1
Fireplaces Type Gas Log, Gas Starter
Equipment Water-Softener Owned, CO Detectors, Ceiling Fan(s), Sump Pump
Fireplace Y
Appliance Range, Microwave, Dishwasher, Refrigerator, Freezer, Disposal, Water Softener
Laundry Sink
Exterior
Garage Spaces 2.0
Community Features Park, Curbs, Sidewalks, Street Lights
Roof Type Asphalt
Building
Dwelling Type Detached Single
Building Description Brick,Cedar, No
Sewer Public Sewer
Water Public
Level or Stories 2 Stories
Structure Type Brick,Cedar
New Construction false
Schools
School District 101 , 101, 101
Others
HOA Fee Include None
Ownership Fee Simple
Special Listing Condition None






