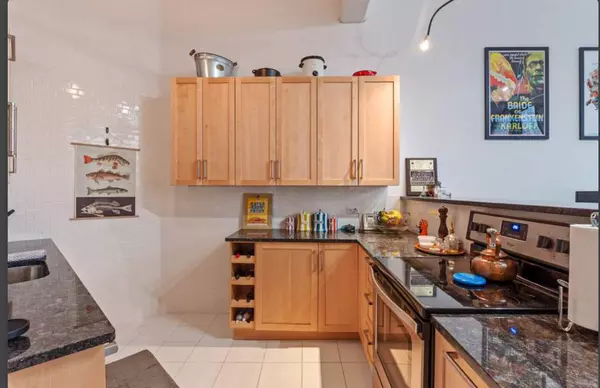124 W Polk ST #605 Chicago, IL 60605
1 Bed
1 Bath
1,100 SqFt
UPDATED:
Key Details
Property Type Condo
Sub Type Condo
Listing Status Active
Purchase Type For Sale
Square Footage 1,100 sqft
Price per Sqft $240
MLS Listing ID 12442739
Bedrooms 1
Full Baths 1
HOA Fees $485/mo
Rental Info Yes
Annual Tax Amount $4,219
Tax Year 2023
Lot Dimensions COMMON
Property Sub-Type Condo
Property Description
Location
State IL
County Cook
Area Chi - Loop
Rooms
Basement None
Interior
Interior Features Cathedral Ceiling(s), Elevator, Storage, Open Floorplan, Lobby
Heating Electric
Cooling Central Air
Flooring Laminate
Fireplace N
Appliance Range, Dishwasher, Refrigerator, Electric Cooktop
Laundry Common Area
Exterior
Exterior Feature Roof Deck, Outdoor Grill
Garage Spaces 1.0
Amenities Available Bike Room/Bike Trails, Coin Laundry, Elevator(s), Exercise Room, Storage, Sundeck, Security Door Lock(s)
Roof Type Asphalt
Building
Lot Description Corner Lot
Dwelling Type Attached Single
Building Description Brick, No
Story 10
Sewer Public Sewer
Water Lake Michigan, Public
Structure Type Brick
New Construction false
Schools
Elementary Schools South Loop Elementary School
Middle Schools South Loop Elementary School
High Schools Phillips Academy High School
School District 299 , 299, 299
Others
HOA Fee Include Water,Insurance,Security,TV/Cable,Clubhouse,Exercise Facilities,Exterior Maintenance,Lawn Care,Scavenger,Snow Removal,Internet
Ownership Condo
Special Listing Condition None
Pets Allowed Cats OK, Dogs OK






