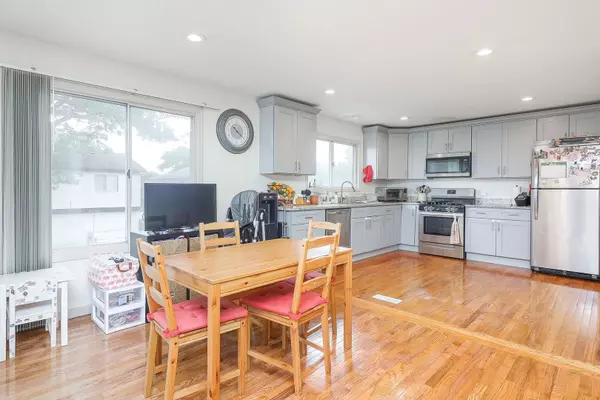304 Thistle DR Bolingbrook, IL 60490
4 Beds
3 Baths
2,200 SqFt
UPDATED:
Key Details
Property Type Other Rentals
Sub Type Residential Lease
Listing Status Active
Purchase Type For Rent
Square Footage 2,200 sqft
Subdivision Peppertree
MLS Listing ID 12417271
Bedrooms 4
Full Baths 3
Year Built 1976
Available Date 2025-09-01
Lot Dimensions 60X100
Property Sub-Type Residential Lease
Property Description
Location
State IL
County Will
Area Bolingbrook
Rooms
Basement None
Interior
Interior Features Storage, Granite Counters
Heating Natural Gas, Forced Air
Cooling Central Air
Flooring Hardwood
Equipment Water Heater-Gas
Furnishings No
Fireplace N
Appliance Range, Microwave, Dishwasher, Refrigerator, Washer, Dryer, Stainless Steel Appliance(s)
Laundry In Unit
Exterior
Exterior Feature Balcony
Garage Spaces 2.0
Roof Type Asphalt
Building
Dwelling Type Residential Lease
Building Description Vinyl Siding,Brick,Stucco, No
Sewer Public Sewer
Water Public
Structure Type Vinyl Siding,Brick,Stucco
Schools
School District 365U , 365U, 365U
Others
Special Listing Condition None
Pets Allowed Additional Pet Rent, Cats OK, Deposit Required, Dogs OK, Number Limit, Size Limit






