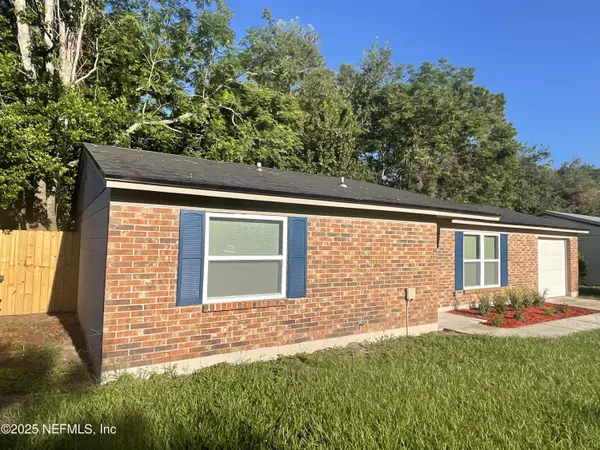2660 KENWOOD DR W Jacksonville, FL 32210
3 Beds
2 Baths
1,040 SqFt
UPDATED:
Key Details
Property Type Single Family Home
Sub Type Single Family Residence
Listing Status Active
Purchase Type For Sale
Square Footage 1,040 sqft
Price per Sqft $239
Subdivision Spring Lake
MLS Listing ID 2102878
Style Ranch
Bedrooms 3
Full Baths 2
Construction Status Updated/Remodeled
HOA Y/N No
Year Built 1980
Annual Tax Amount $680
Lot Size 6,969 Sqft
Acres 0.16
Property Sub-Type Single Family Residence
Source realMLS (Northeast Florida Multiple Listing Service)
Property Description
Location
State FL
County Duval
Community Spring Lake
Area 061-Herlong/Normandy Area
Direction From I295N take exit 17, turn left onto Wilson Blvd, turn right onto Kenwood Dr W,
Interior
Interior Features Ceiling Fan(s)
Heating Central
Cooling Central Air
Furnishings Unfurnished
Laundry Electric Dryer Hookup, Gas Dryer Hookup
Exterior
Parking Features Attached
Garage Spaces 1.0
Fence Chain Link, Wood, Other
Utilities Available Electricity Connected, Sewer Connected, Water Connected
Roof Type Shingle
Total Parking Spaces 1
Garage Yes
Private Pool No
Building
Sewer Public Sewer
Water Public
Architectural Style Ranch
Structure Type Block,Frame
New Construction No
Construction Status Updated/Remodeled
Schools
Elementary Schools Normandy Village
Middle Schools Charger Academy
High Schools Edward White
Others
Senior Community No
Tax ID 0127240504
Acceptable Financing Cash, Conventional, FHA, VA Loan
Listing Terms Cash, Conventional, FHA, VA Loan





