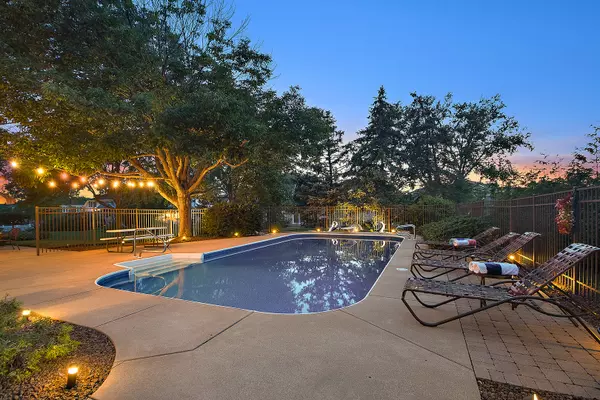16840 Highbush RD Orland Park, IL 60467
5 Beds
2.5 Baths
4,455 SqFt
UPDATED:
Key Details
Property Type Single Family Home
Sub Type Detached Single
Listing Status Active Under Contract
Purchase Type For Sale
Square Footage 4,455 sqft
Price per Sqft $152
Subdivision Mallard Landings
MLS Listing ID 12433103
Style Traditional
Bedrooms 5
Full Baths 2
Half Baths 1
HOA Fees $500/ann
Year Built 1991
Annual Tax Amount $10,870
Tax Year 2023
Lot Size 0.289 Acres
Lot Dimensions 89X139
Property Sub-Type Detached Single
Property Description
Location
State IL
County Cook
Area Orland Park
Rooms
Basement Finished, Egress Window, Full
Interior
Interior Features 1st Floor Bedroom, In-Law Floorplan, Built-in Features, Walk-In Closet(s)
Heating Natural Gas, Forced Air, Sep Heating Systems - 2+, Zoned
Cooling Central Air, Zoned
Flooring Hardwood
Fireplaces Number 1
Fireplaces Type Gas Log, Gas Starter
Equipment CO Detectors, Ceiling Fan(s), Sump Pump, Backup Sump Pump;, Water Heater-Gas
Fireplace Y
Appliance Range, Microwave, Dishwasher, Refrigerator, Washer, Dryer, Disposal, Stainless Steel Appliance(s), Humidifier
Laundry Main Level, Gas Dryer Hookup, In Unit, Sink
Exterior
Garage Spaces 3.0
Community Features Park, Tennis Court(s), Lake, Curbs, Sidewalks, Street Lights, Street Paved
Roof Type Asphalt
Building
Lot Description Landscaped, Mature Trees
Dwelling Type Detached Single
Building Description Brick, No
Sewer Public Sewer
Water Lake Michigan, Public
Structure Type Brick
New Construction false
Schools
Elementary Schools Center School
Middle Schools Century Junior High School
High Schools Carl Sandburg High School
School District 135 , 135, 230
Others
HOA Fee Include Other
Ownership Fee Simple w/ HO Assn.
Special Listing Condition None






