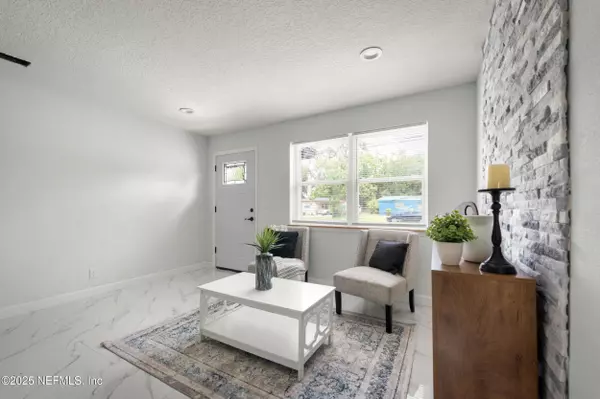9418 GISBORNE DR Jacksonville, FL 32208
3 Beds
2 Baths
1,325 SqFt
UPDATED:
Key Details
Property Type Single Family Home
Sub Type Single Family Residence
Listing Status Active
Purchase Type For Sale
Square Footage 1,325 sqft
Price per Sqft $162
Subdivision Sherwood Forest
MLS Listing ID 2100949
Style Traditional
Bedrooms 3
Full Baths 2
Construction Status Updated/Remodeled
HOA Y/N No
Year Built 1962
Annual Tax Amount $2,425
Lot Size 0.260 Acres
Acres 0.26
Property Sub-Type Single Family Residence
Property Description
Location
State FL
County Duval
Community Sherwood Forest
Area 075-Trout River/College Park/Ribault Manor
Direction Take exit 28A to merge onto US-1 S/US-23 S/New Kings Rd/U.S. Rte 1 S, Take Gilchrist Rd to Gisborne Dr, house on left.
Interior
Interior Features Open Floorplan, Primary Bathroom - Shower No Tub
Heating Central
Cooling Central Air
Flooring Tile, Vinyl
Laundry In Unit
Exterior
Parking Features Additional Parking, Attached, Attached Carport, Carport
Carport Spaces 1
Fence Back Yard
Utilities Available Electricity Connected, Sewer Connected, Water Connected
Roof Type Shingle
Porch Awning(s), Patio
Garage No
Private Pool No
Building
Sewer Public Sewer
Water Public
Architectural Style Traditional
Structure Type Block,Concrete,Wood Siding
New Construction No
Construction Status Updated/Remodeled
Schools
Elementary Schools Rutledge H Pearson
Middle Schools Jean Ribault
High Schools Jean Ribault
Others
Senior Community No
Tax ID 0388870000
Security Features Smoke Detector(s)
Acceptable Financing Cash, Conventional, FHA, VA Loan
Listing Terms Cash, Conventional, FHA, VA Loan





