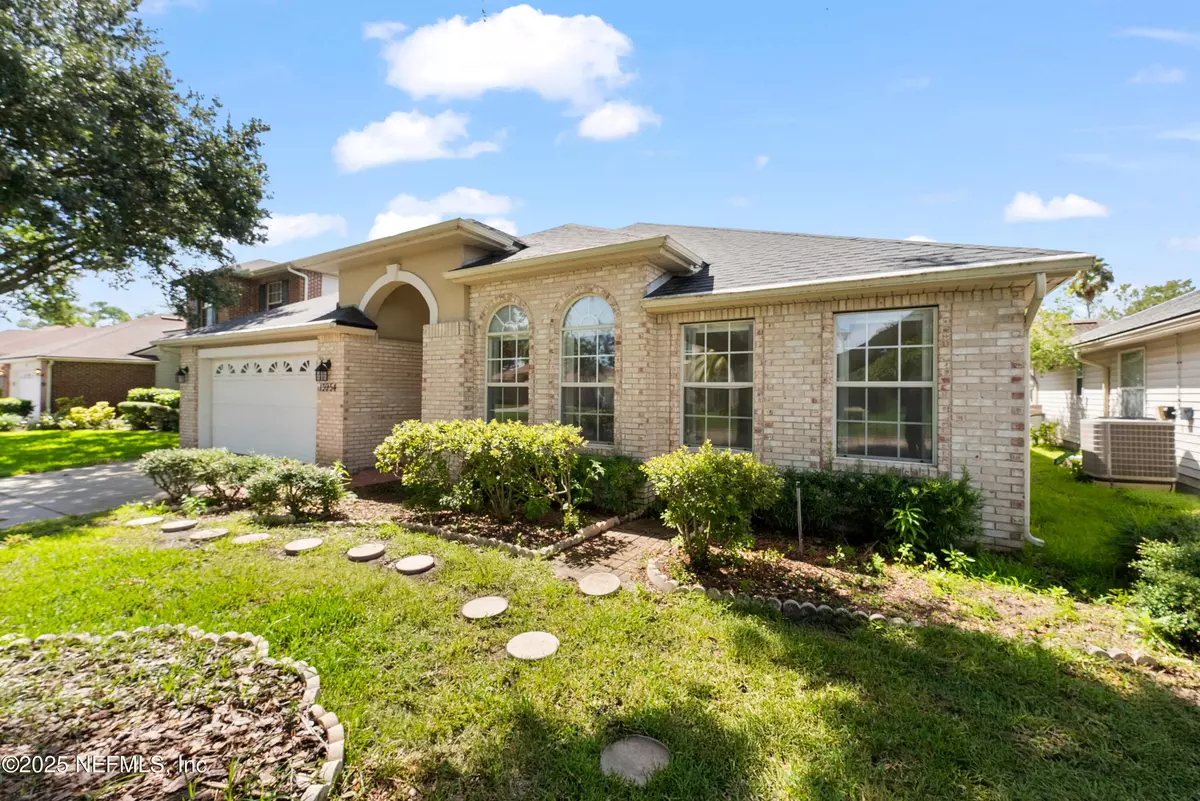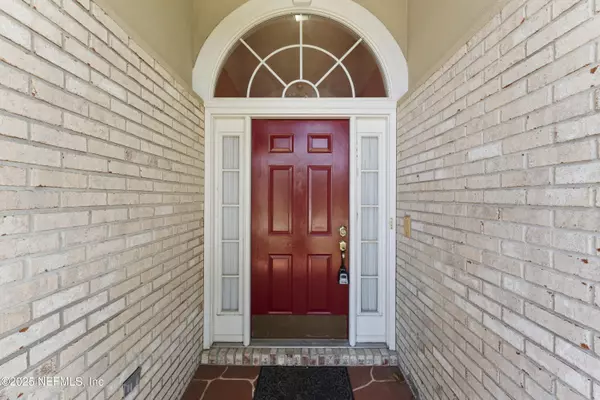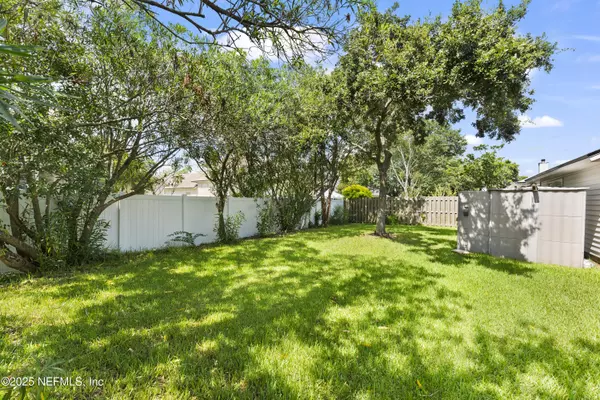
13954 SANDHILL CRANE DR S Jacksonville, FL 32224
3 Beds
2 Baths
2,061 SqFt
Open House
Sat Oct 11, 11:00am - 2:00pm
UPDATED:
Key Details
Property Type Single Family Home
Sub Type Single Family Residence
Listing Status Active
Purchase Type For Sale
Square Footage 2,061 sqft
Price per Sqft $252
Subdivision Ibis Point
MLS Listing ID 2099483
Style Contemporary,Traditional
Bedrooms 3
Full Baths 2
Construction Status Updated/Remodeled
HOA Fees $48/mo
HOA Y/N Yes
Year Built 1999
Annual Tax Amount $3,251
Lot Size 6,534 Sqft
Acres 0.15
Property Sub-Type Single Family Residence
Source realMLS (Northeast Florida Multiple Listing Service)
Property Description
The property also offers a spacious, fenced-in backyard, ideal for pets, entertaining, or simply unwinding outdoors. Located in a highly desirable area, you'll be just minutes from the beach, top-rated schools, restaurants, and shopping. Don't miss the chance to make this gem your own!
Location
State FL
County Duval
Community Ibis Point
Area 025-Intracoastal West-North Of Beach Blvd
Direction Beach Blvd turn left right on San Pablo, Right onto Ibis Point, Right on Sandhill Crane Dr
Interior
Interior Features Breakfast Bar, Ceiling Fan(s), Eat-in Kitchen, Open Floorplan, Pantry, Primary Bathroom -Tub with Separate Shower
Heating Central
Cooling Central Air, Electric
Fireplaces Number 1
Fireplaces Type Gas
Furnishings Unfurnished
Fireplace Yes
Exterior
Parking Features Attached
Garage Spaces 2.0
Fence Back Yard
Utilities Available Cable Available, Electricity Available, Water Available, Water Connected
Amenities Available Clubhouse
Total Parking Spaces 2
Garage Yes
Private Pool No
Building
Sewer Public Sewer
Water Public
Architectural Style Contemporary, Traditional
New Construction No
Construction Status Updated/Remodeled
Others
Senior Community No
Tax ID 1671421570
Acceptable Financing Cash, Conventional, FHA
Listing Terms Cash, Conventional, FHA






