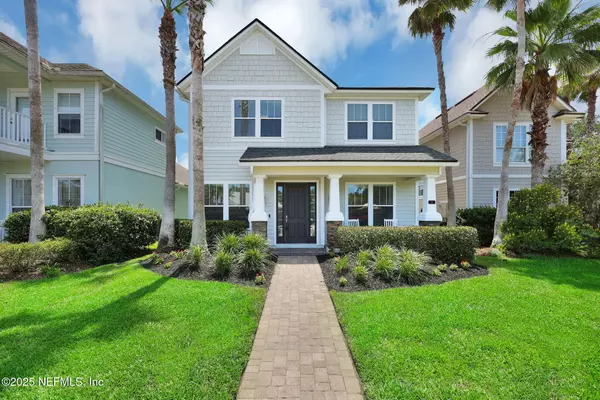18 CAPE HATTERAS DR Ponte Vedra, FL 32081
4 Beds
3 Baths
2,982 SqFt
UPDATED:
Key Details
Property Type Single Family Home
Sub Type Single Family Residence
Listing Status Active
Purchase Type For Sale
Square Footage 2,982 sqft
Price per Sqft $234
Subdivision Coastal Oaks At Nocatee
MLS Listing ID 2092988
Bedrooms 4
Full Baths 2
Half Baths 1
HOA Fees $751/qua
HOA Y/N Yes
Year Built 2010
Annual Tax Amount $9,401
Lot Size 5,662 Sqft
Acres 0.13
Property Sub-Type Single Family Residence
Source realMLS (Northeast Florida Multiple Listing Service)
Property Description
Step inside to an airy, light-filled open floor plan where the gourmet kitchen is ready for Sunday pancake breakfasts, holiday spreads, or a late-night snack run (no judgment). Stainless appliances, under-cabinet lighting, and generous counter space make it as functional as it is beautiful. The main level offers an enclosed office/flex space for work or homework—and a built-in hurricane storm room for peace of mind.
Upstairs, the luxury owner's suite feels like a boutique hotel retreat with a tray ceiling, oversized walk-in closet, soaking tub, and glass-enclosed shower. Three additional bedrooms keep everyone comfortably close.
Outside, the large side yard (already partially fenced for your furry friends) is perfect for weekend cornhole, a playset, or simply watching the sunset with your favorite beverage. A long driveway, low-traffic alley, and NEMA 14-50 EV outlet add daily convenience.
Enjoy TWO community pools, a fitness center, clubhouse, dog park, sports courts, playgrounds, and private boardwalk trails. A private pedestrian gate connects to the Nocatee Greenway Trails with access to water parks, pickleball, kayak launches, and more. Zoned for Pine Island Academy (K-8) and Allen D. Nease High School. Move-in ready and priced to sell!
Location
State FL
County St. Johns
Community Coastal Oaks At Nocatee
Area 272-Nocatee South
Direction Drive south on Crosswater Pkwy, Turn right to Bluewater Dr into Coastal Oaks community - Gate Access approval required. Turn right to Pelican Pointe Rd. Take 1st left to Cape Hatteras Dr. second house on the right
Interior
Interior Features Breakfast Bar, Breakfast Nook, Ceiling Fan(s), Entrance Foyer, Kitchen Island, Primary Bathroom -Tub with Separate Shower, Split Bedrooms, Walk-In Closet(s)
Heating Central
Cooling Central Air
Flooring Carpet, Tile, Wood
Furnishings Unfurnished
Laundry In Unit
Exterior
Parking Features Attached, Garage
Garage Spaces 2.0
Utilities Available Cable Available, Electricity Connected, Natural Gas Available, Sewer Connected, Water Connected
Amenities Available Park
Roof Type Shingle
Porch Covered, Front Porch, Patio, Side Porch
Total Parking Spaces 2
Garage Yes
Private Pool No
Building
Lot Description Sprinklers In Front, Sprinklers In Rear
Water Public
Structure Type Fiber Cement,Frame
New Construction No
Schools
Elementary Schools Pine Island Academy
Middle Schools Pine Island Academy
High Schools Allen D. Nease
Others
Senior Community No
Tax ID 0702912050
Security Features Gated with Guard,Smoke Detector(s)
Acceptable Financing Cash, Conventional, FHA, VA Loan
Listing Terms Cash, Conventional, FHA, VA Loan
Virtual Tour https://property.kimlindseyphotography.com/videos/01976a36-0a77-725c-b21c-4392b3359ec3





