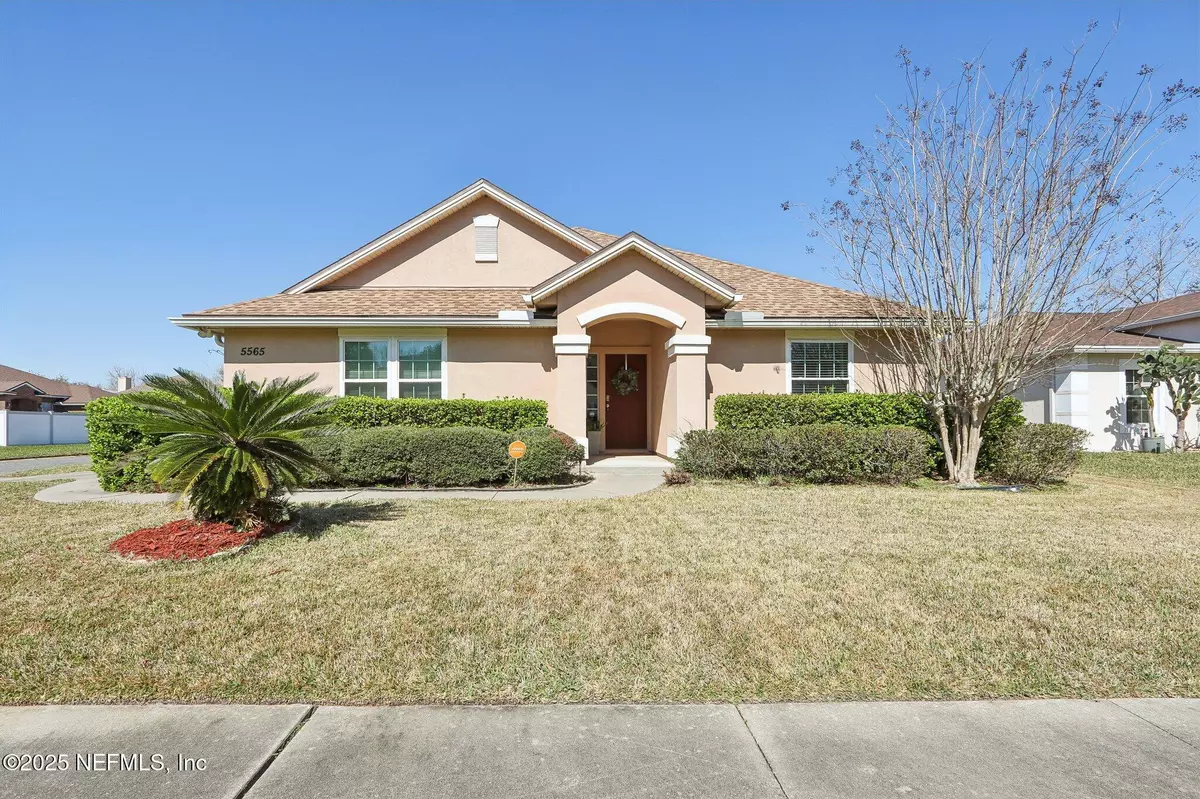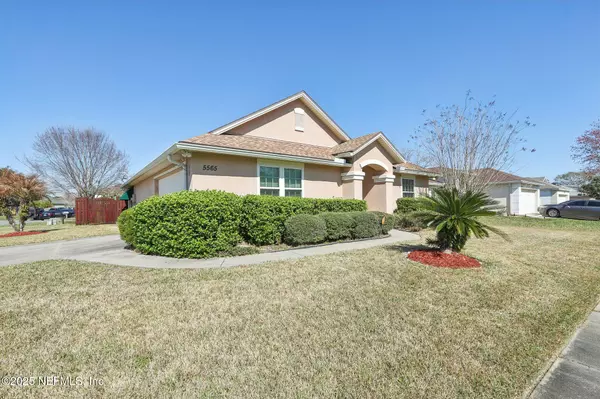5565 ORTEGA PARK BLVD Jacksonville, FL 32244
3 Beds
2 Baths
1,518 SqFt
OPEN HOUSE
Sat Feb 22, 11:00am - 1:00pm
UPDATED:
02/21/2025 03:43 PM
Key Details
Property Type Single Family Home
Sub Type Single Family Residence
Listing Status Active
Purchase Type For Sale
Square Footage 1,518 sqft
Price per Sqft $197
Subdivision Westland Station
MLS Listing ID 2070852
Style Contemporary
Bedrooms 3
Full Baths 2
Construction Status Updated/Remodeled
HOA Fees $250/ann
HOA Y/N Yes
Originating Board realMLS (Northeast Florida Multiple Listing Service)
Year Built 2002
Annual Tax Amount $193
Lot Size 7,405 Sqft
Acres 0.17
Property Sub-Type Single Family Residence
Property Description
The large owner's suite is a standout, offering a serene retreat with an adjoining walk-in closet and a private bath complete with a walk-in shower. The two additional bedrooms are generously sized and share a full bath, making this home ideal for families or those in need of extra space.
Key updates include new windows with a lifetime warranty, providing improved energy efficiency and an abundance of natural light. The roof was installed in 2020, ensuring years of worry-free protection. The large, fenced backyard offers plenty of privacy and room to entertain or simply relax, making it a perfect outdoor oasis. Located on a spacious corner lot at the end of a quiet, private cul-de-sac, this home offers both tranquility and easy access to local amenities. It's just a short drive to NAS-JAX, providing the ideal location for military personnel or anyone looking for a convenient commute.
Don't miss the opportunity to make this well-maintained home yours. Schedule a showing today and experience all that this wonderful property has to offer!
Location
State FL
County Duval
Community Westland Station
Area 056-Yukon/Wesconnett/Oak Hill
Direction From I-295 head north on Blanding Blvd. to R on Townsend, L on Skaff, R on Ortega Park Blvd. proceed to home located on corner lot on the left.
Rooms
Other Rooms Guest House
Interior
Interior Features Breakfast Bar, Breakfast Nook, Ceiling Fan(s), Central Vacuum, Open Floorplan, Pantry, Primary Bathroom - Shower No Tub, Primary Downstairs, Split Bedrooms, Vaulted Ceiling(s), Walk-In Closet(s)
Heating Central, Electric, Heat Pump
Cooling Central Air, Electric
Flooring Carpet, Laminate, Vinyl
Laundry Electric Dryer Hookup, In Unit, Washer Hookup
Exterior
Parking Features Attached, Garage, Garage Door Opener
Garage Spaces 2.0
Fence Back Yard, Wood
Utilities Available Cable Available, Electricity Connected, Sewer Connected, Water Connected
Amenities Available Park
Roof Type Shingle
Porch Patio, Porch
Total Parking Spaces 2
Garage Yes
Private Pool No
Building
Lot Description Corner Lot, Dead End Street, Sprinklers In Front, Sprinklers In Rear
Sewer Public Sewer
Water Public
Architectural Style Contemporary
Structure Type Frame,Stucco
New Construction No
Construction Status Updated/Remodeled
Schools
Elementary Schools Timucuan
Middle Schools Westside
High Schools Westside High School
Others
Senior Community No
Tax ID 0983802790
Security Features Smoke Detector(s)
Acceptable Financing Cash, Conventional, FHA, VA Loan
Listing Terms Cash, Conventional, FHA, VA Loan
Virtual Tour https://www.zillow.com/view-imx/413affa0-2ce3-489a-99f8-85174e28c520?wl=true&setAttribution=mls&initialViewType=pano





