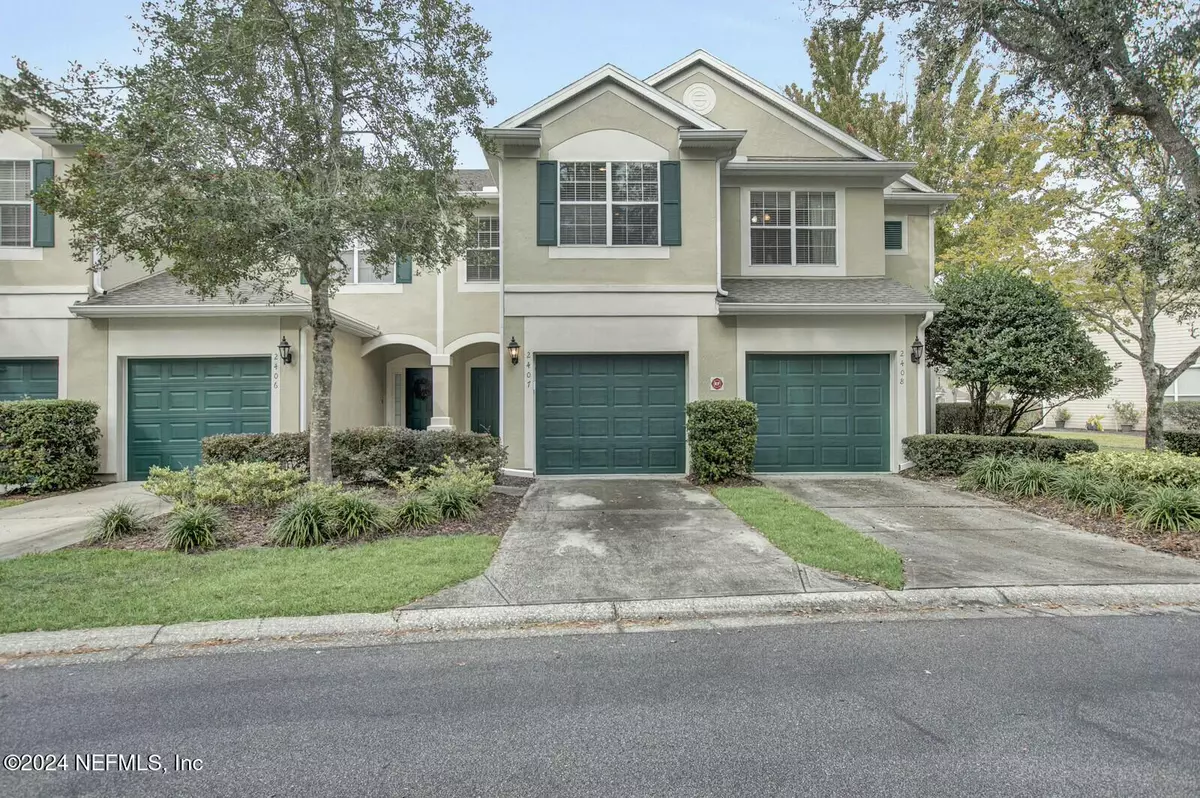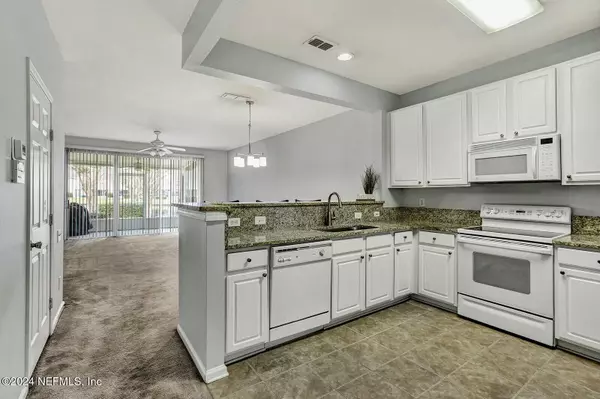7990 BAYMEADOWS RD E #2407 Jacksonville, FL 32256
3 Beds
3 Baths
1,670 SqFt
UPDATED:
01/07/2025 02:21 AM
Key Details
Property Type Condo
Sub Type Condominium
Listing Status Active
Purchase Type For Sale
Square Footage 1,670 sqft
Price per Sqft $170
Subdivision Stonebridge
MLS Listing ID 2060159
Bedrooms 3
Full Baths 2
Half Baths 1
HOA Fees $205/mo
HOA Y/N Yes
Originating Board realMLS (Northeast Florida Multiple Listing Service)
Year Built 2002
Annual Tax Amount $1,592
Lot Size 1,306 Sqft
Acres 0.03
Property Description
This townhome offers a fully functional downstairs layout including a massive kitchen with additional living space for a breakfast table or coffee bar, upgraded granite countertops, modern white cabinets with matching appliances, and an extensive breakfast bar that can easily house 4 bar stools. The kitchen opens up to the spacious family room and dining area with plenty of room for entertaining. The upper floor offers 3 bedrooms in split design, with the primary bedroom situated overlooking the peaceful water views. Notable is the enormous primary closet with shelving installed. The primary bath offers dual sinks, a shower/bath tub combo and separate water closet. The secondary bedrooms offer much space and natural light with full size closets. The upstairs placement of the washer and dryer utility closet provides much convenience. The community offers many great amenities including a pool, fitness center, clubhouse, playground and walking/jogging paths. Great location and close to The St Johns Towncenter and UNF.
Location
State FL
County Duval
Community Stonebridge
Area 027-Intracoastal West-South Of Jt Butler Blvd
Direction From I-295 exit Baymeadows Rd. Go East on Baymeadows to the gated entrance for Stonebridge Village. Once inside the gate turn left, then make next right. Unit is on the right.
Interior
Interior Features Breakfast Bar, Breakfast Nook, Ceiling Fan(s), Eat-in Kitchen, Entrance Foyer, Open Floorplan, Pantry, Primary Bathroom - Tub with Shower, Split Bedrooms, Walk-In Closet(s)
Heating Central, Electric
Cooling Central Air, Electric
Flooring Carpet, Tile
Furnishings Unfurnished
Exterior
Parking Features Attached, Garage
Garage Spaces 1.0
Utilities Available Electricity Connected, Sewer Connected, Water Connected
Amenities Available Car Wash Area, Clubhouse, Fitness Center, Gated, Jogging Path, Maintenance Grounds, Management - Full Time, Playground, Security, Trash
View Pond, Water
Porch Front Porch
Total Parking Spaces 1
Garage Yes
Private Pool No
Building
Story 2
Sewer Public Sewer
Water Public
Level or Stories 2
New Construction No
Schools
Elementary Schools Twin Lakes Academy
Middle Schools Twin Lakes Academy
High Schools Atlantic Coast
Others
HOA Name First Service Residential
HOA Fee Include Maintenance Grounds,Security,Trash
Senior Community No
Tax ID 1677455908
Security Features Security Gate,Smoke Detector(s)
Acceptable Financing Cash, Conventional, FHA, VA Loan
Listing Terms Cash, Conventional, FHA, VA Loan





