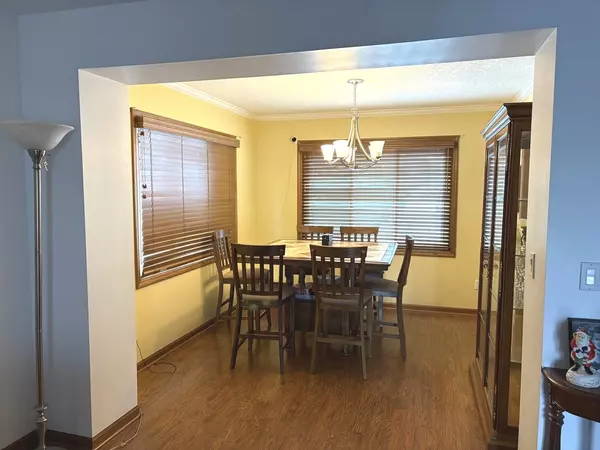
1119 Pickwick DR Rochelle, IL 61068
3 Beds
3 Baths
1,846 SqFt
UPDATED:
12/01/2024 06:09 PM
Key Details
Property Type Single Family Home
Sub Type Detached Single
Listing Status Active
Purchase Type For Sale
Square Footage 1,846 sqft
Price per Sqft $154
MLS Listing ID 12206476
Bedrooms 3
Full Baths 2
Half Baths 2
Year Built 1992
Annual Tax Amount $5,408
Tax Year 2023
Lot Size 10,454 Sqft
Lot Dimensions 80 X 130
Property Description
Location
State IL
County Ogle
Area Flagg Center / Hillcrest / Kings / Rochelle
Rooms
Basement Full
Interior
Interior Features Vaulted/Cathedral Ceilings, First Floor Laundry
Heating Natural Gas, Forced Air
Cooling Central Air
Fireplaces Number 1
Fireplaces Type Gas Log
Fireplace Y
Appliance Range, Microwave, Dishwasher, Refrigerator, Washer, Dryer
Exterior
Exterior Feature Deck
Parking Features Attached
Garage Spaces 2.0
Roof Type Asphalt
Building
Dwelling Type Detached Single
Sewer Public Sewer
Water Public
New Construction false
Schools
School District 231 , 231, 212
Others
HOA Fee Include None
Ownership Fee Simple
Special Listing Condition None







