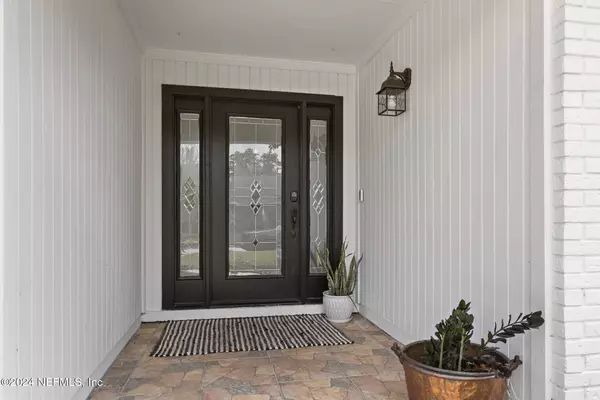
10605 INVERNESS DR Jacksonville, FL 32257
3 Beds
2 Baths
1,828 SqFt
UPDATED:
11/01/2024 12:39 PM
Key Details
Property Type Single Family Home
Sub Type Single Family Residence
Listing Status Active
Purchase Type For Sale
Square Footage 1,828 sqft
Price per Sqft $237
Subdivision Natures Walk
MLS Listing ID 2054561
Style Traditional
Bedrooms 3
Full Baths 2
HOA Y/N No
Originating Board realMLS (Northeast Florida Multiple Listing Service)
Year Built 1987
Annual Tax Amount $4,873
Lot Size 8,276 Sqft
Acres 0.19
Property Description
Upon entry you will find a spacious and open living room with a striking renovated fireplace and high vaulted ceilings, a large kitchen with a built in oven and microwave, granite countertops & breakfast bar and a large formal dining area that could be used as an office or playroom.
The large primary bedroom offers a built out walk in closet and spacious primary bath with dual vanities.
The split floor plan provides privacy with two further bedrooms down a separate hallway with a guest bath w/ tub & shower combo. Both bedrooms have brand new carpet.
Outside you will find your fully fenced yard with pavered patio area & plenty of yard for any of your needs.
New HVAC installed 2021. Whole home insulation installed in walls meaning low utility bills!
Location
State FL
County Duval
Community Natures Walk
Area 013-Beauclerc/Mandarin North
Direction Phillips Highway, turn L. onto Shad Rd. Stay straight at the stop light, Shad Rd. turns into Hood Rd. Go past Mandarin Middle school. Turn L. onto Inverness Dr.
Interior
Interior Features Breakfast Bar, Ceiling Fan(s), Entrance Foyer, Kitchen Island, Open Floorplan, Pantry, Primary Bathroom - Tub with Shower, Split Bedrooms, Vaulted Ceiling(s), Walk-In Closet(s)
Heating Central, Electric
Cooling Central Air, Electric
Flooring Carpet, Tile
Fireplaces Number 1
Furnishings Unfurnished
Fireplace Yes
Laundry In Unit
Exterior
Garage Additional Parking, Attached, Garage
Garage Spaces 2.0
Fence Back Yard, Wood
Pool None
Utilities Available Cable Available, Electricity Connected, Sewer Connected, Water Connected
Waterfront No
Roof Type Shingle
Parking Type Additional Parking, Attached, Garage
Total Parking Spaces 2
Garage Yes
Private Pool No
Building
Faces West
Water Public
Architectural Style Traditional
Structure Type Wood Siding
New Construction No
Schools
Elementary Schools Mandarin Oaks
Middle Schools Mandarin
High Schools Mandarin
Others
Senior Community No
Tax ID 1556745544
Security Features Fire Alarm
Acceptable Financing Cash, Conventional, FHA, VA Loan
Listing Terms Cash, Conventional, FHA, VA Loan






