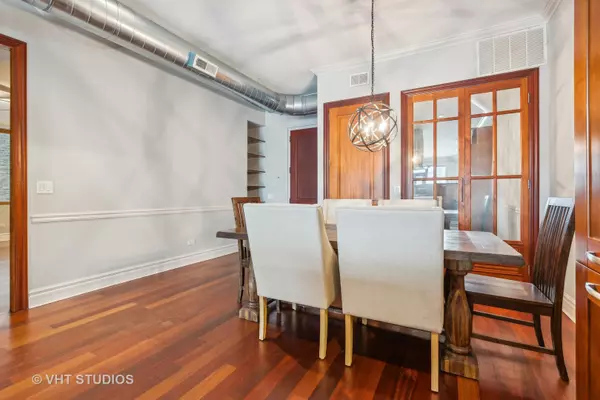
1152 W Fulton Market ST #3D Chicago, IL 60607
2 Beds
2 Baths
1,500 SqFt
UPDATED:
11/02/2024 09:01 AM
Key Details
Property Type Condo
Sub Type Condo,Condo-Loft
Listing Status Active
Purchase Type For Sale
Square Footage 1,500 sqft
Price per Sqft $430
MLS Listing ID 12199711
Bedrooms 2
Full Baths 2
HOA Fees $483/mo
Rental Info Yes
Year Built 2002
Annual Tax Amount $12,288
Tax Year 2023
Lot Dimensions COMMON
Property Description
Location
State IL
County Cook
Area Chi - Near West Side
Rooms
Basement None
Interior
Interior Features Elevator, Hardwood Floors, Laundry Hook-Up in Unit, Built-in Features, Ceiling - 10 Foot, Open Floorplan, Special Millwork, Some Window Treatment, Drapes/Blinds, Granite Counters, Lobby, Separate Dining Room
Heating Natural Gas, Forced Air
Cooling Central Air
Fireplace N
Appliance Range, Microwave, Dishwasher, Refrigerator, Washer, Dryer, Disposal
Laundry In Unit
Exterior
Exterior Feature Balcony, Storms/Screens, End Unit, Cable Access
Garage Attached
Garage Spaces 1.0
Amenities Available Elevator(s), Intercom, Private Laundry Hkup
Waterfront false
Building
Dwelling Type Attached Single
Story 5
Sewer Public Sewer
Water Public
New Construction false
Schools
Elementary Schools Skinner Elementary School
Middle Schools William Brown Elementary School
High Schools Wells Community Academy Senior H
School District 299 , 299, 299
Others
HOA Fee Include Water,Insurance,Exterior Maintenance,Scavenger
Ownership Condo
Special Listing Condition List Broker Must Accompany
Pets Description Cats OK, Dogs OK, Size Limit







