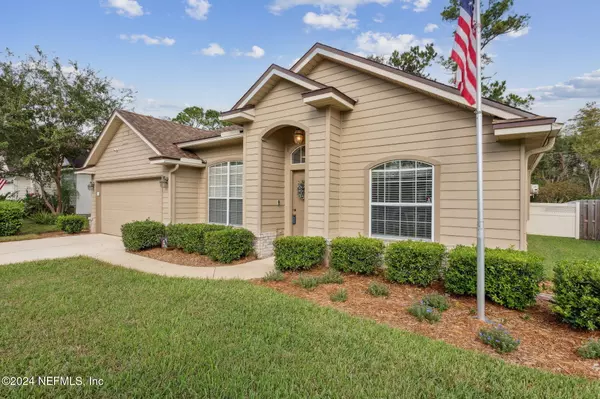
3071 MARBON ESTATES CT Jacksonville, FL 32223
3 Beds
2 Baths
1,477 SqFt
UPDATED:
10/27/2024 10:20 PM
Key Details
Property Type Single Family Home
Sub Type Single Family Residence
Listing Status Active Under Contract
Purchase Type For Sale
Square Footage 1,477 sqft
Price per Sqft $256
Subdivision Marbon Pointe
MLS Listing ID 2053256
Style Ranch
Bedrooms 3
Full Baths 2
Construction Status Updated/Remodeled
HOA Fees $150/ann
HOA Y/N Yes
Originating Board realMLS (Northeast Florida Multiple Listing Service)
Year Built 1995
Annual Tax Amount $2,057
Lot Size 7,405 Sqft
Acres 0.17
Lot Dimensions 60 x 125
Property Description
The Dining Room is spacious and could be used as an office. The Gathering Room has a wood burning fireplace and French Doors that opens to screened
Patio and view of backyard. Primary Bedroom opens to vanity area. The newly tiled shower with shampoo
niche is so modern looking. The floorplan offers a split bedroom arrangement with bathroom that has tub combination shower. The screened patio makes a great area to entertain, relax or childrens' play area.
The spacious backyard has a beautiful lawn and a newer Shed with a 30 amp electric outlet. The two car garage has shelves, water softener and garage door opener.
Location
State FL
County Duval
Community Marbon Pointe
Area 014-Mandarin
Direction Head South on San Jose Blvd. Turn left on Marbon Rd. Turn right on Marbon onto Marbon Estates Ln E. Turn right on Marbon Estates Ct. Home is on the Right.
Interior
Interior Features Ceiling Fan(s), Eat-in Kitchen, Entrance Foyer, Pantry, Primary Bathroom - Shower No Tub, Split Bedrooms
Heating Central, Electric, Heat Pump
Cooling Attic Fan, Central Air
Flooring Carpet, Tile
Fireplaces Number 1
Fireplaces Type Wood Burning
Furnishings Unfurnished
Fireplace Yes
Laundry Electric Dryer Hookup, In Garage, Washer Hookup
Exterior
Garage Attached, Garage, Garage Door Opener
Garage Spaces 2.0
Fence Back Yard, Wood
Pool None
Utilities Available Cable Available, Sewer Connected, Water Connected
Waterfront No
Roof Type Shingle
Porch Rear Porch, Screened
Parking Type Attached, Garage, Garage Door Opener
Total Parking Spaces 2
Garage Yes
Private Pool No
Building
Lot Description Sprinklers In Front, Sprinklers In Rear
Sewer Public Sewer
Water Public
Architectural Style Ranch
New Construction No
Construction Status Updated/Remodeled
Schools
Elementary Schools Loretto
Middle Schools Mandarin
High Schools Mandarin
Others
HOA Name Marbon Pointe Homeowners Association, INC
Senior Community No
Tax ID 1581825570
Acceptable Financing Cash, Conventional, FHA, VA Loan
Listing Terms Cash, Conventional, FHA, VA Loan






