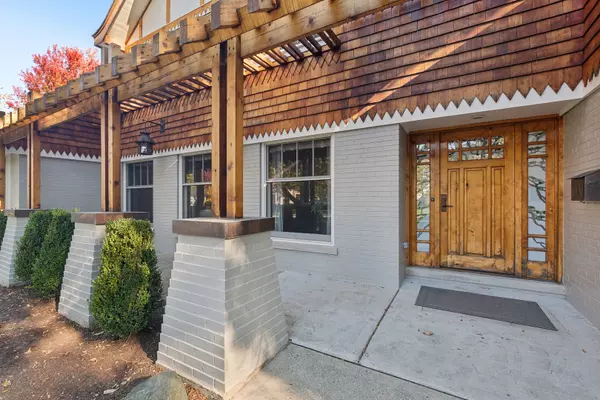
633 Warwick RD Kenilworth, IL 60043
5 Beds
4.5 Baths
0.36 Acres Lot
UPDATED:
11/05/2024 12:48 AM
Key Details
Property Type Single Family Home
Sub Type Detached Single
Listing Status Active Under Contract
Purchase Type For Sale
MLS Listing ID 12193709
Bedrooms 5
Full Baths 4
Half Baths 1
Year Built 1960
Annual Tax Amount $45,132
Tax Year 2022
Lot Size 0.358 Acres
Lot Dimensions 175X146X107X92X44
Property Description
Location
State IL
County Cook
Area Kenilworth
Rooms
Basement Full
Interior
Interior Features Vaulted/Cathedral Ceilings, First Floor Bedroom
Heating Forced Air, Zoned
Cooling Central Air
Fireplaces Number 4
Fireplace Y
Appliance Double Oven, Microwave, Dishwasher, Refrigerator, Freezer, Disposal
Exterior
Exterior Feature Patio, In Ground Pool
Garage Attached
Garage Spaces 2.0
Community Features Park, Tennis Court(s), Lake, Curbs, Sidewalks, Street Lights, Street Paved
Waterfront false
Roof Type Shake
Building
Lot Description Corner Lot, Fenced Yard
Dwelling Type Detached Single
Sewer Public Sewer
Water Public
New Construction false
Schools
Elementary Schools The Joseph Sears School
Middle Schools The Joseph Sears School
High Schools New Trier Twp H.S. Northfield/Wi
School District 38 , 38, 203
Others
HOA Fee Include None
Ownership Fee Simple
Special Listing Condition None







