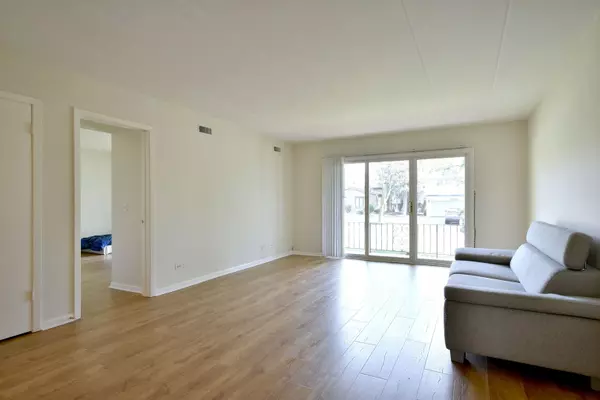
3N550 Crown RD #9 Elmhurst, IL 60126
2 Beds
1 Bath
1,000 SqFt
UPDATED:
10/30/2024 04:52 PM
Key Details
Property Type Condo, Single Family Home
Sub Type Condo,Ground Level Ranch
Listing Status Active Under Contract
Purchase Type For Sale
Square Footage 1,000 sqft
Price per Sqft $209
MLS Listing ID 12191118
Bedrooms 2
Full Baths 1
HOA Fees $385/mo
Rental Info No
Year Built 1967
Annual Tax Amount $1,967
Tax Year 2023
Lot Dimensions COMMON
Property Description
Location
State IL
County Dupage
Area Elmhurst
Rooms
Basement None
Interior
Heating Electric
Cooling Central Air
Fireplace N
Appliance Range, Microwave, Refrigerator, Washer, Dryer, Electric Cooktop, Electric Oven, Range Hood
Exterior
Exterior Feature Patio, Cable Access
Waterfront false
Parking Type Visitor Parking, Additional Parking
Building
Dwelling Type Attached Single
Story 2
Sewer Public Sewer
Water Public
New Construction false
Schools
Elementary Schools Emerson Elementary School
Middle Schools Churchville Middle School
High Schools York Community High School
School District 205 , 205, 205
Others
HOA Fee Include Water,Parking,Insurance,Exterior Maintenance,Lawn Care,Scavenger,Snow Removal
Ownership Condo
Special Listing Condition None
Pets Description Cats OK, Dogs OK







