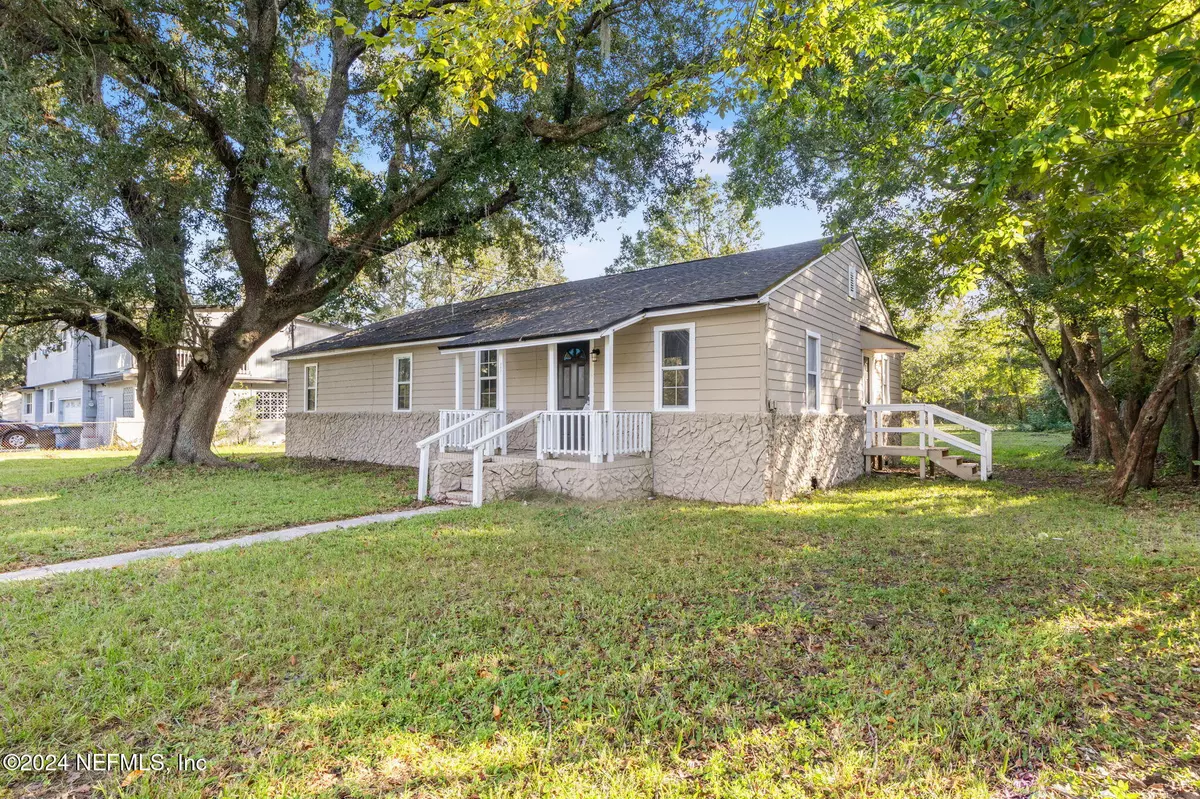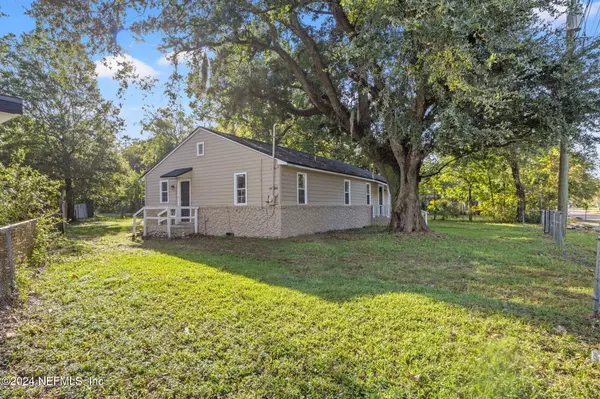
5851 PARIS AVE Jacksonville, FL 32209
4 Beds
2 Baths
1,519 SqFt
UPDATED:
10/26/2024 09:30 PM
Key Details
Property Type Single Family Home
Sub Type Single Family Residence
Listing Status Active
Purchase Type For Sale
Square Footage 1,519 sqft
Price per Sqft $138
Subdivision Royal Terrace
MLS Listing ID 2051820
Style Traditional
Bedrooms 4
Full Baths 2
Construction Status Updated/Remodeled
HOA Y/N No
Originating Board realMLS (Northeast Florida Multiple Listing Service)
Year Built 1946
Annual Tax Amount $1,303
Lot Size 0.270 Acres
Acres 0.27
Property Description
This home not only has new appliances and gorgeously remodeled bathrooms and upgraded kitchen, but it also includes New Flooring, NEW ROOF and NEW AC unit! As is property
This home is located in a highly desirable Northside neighborhood with increasing property values and high rental demand which is ideal for investors. Separate entrance into 4th bedroom with full bath, perfect for in-law suite.
Schedule a showing today to secure this property before its gone!
Location
State FL
County Duval
Community Royal Terrace
Area 075-Trout River/College Park/Ribault Manor
Direction From Interstate 95 At Exit 354B, head right on the ramp for US-1 North toward Amtrak Turn right onto FL-210 / Moncrief Rd; Turn left onto W 45th St; Turn right onto Avenue B; Turn right onto Benedict Rd; Turn right onto Paris Ave (KFC on the corner) Arrive at Paris on the left.
Interior
Interior Features Ceiling Fan(s), In-Law Floorplan
Heating Central
Cooling Central Air
Flooring Vinyl
Laundry Electric Dryer Hookup, Washer Hookup
Exterior
Garage Additional Parking
Fence Back Yard, Chain Link
Pool None
Utilities Available Cable Available, Electricity Connected, Water Connected
Waterfront No
Roof Type Shingle
Porch Front Porch
Parking Type Additional Parking
Garage No
Private Pool No
Building
Sewer Public Sewer
Water Public
Architectural Style Traditional
Structure Type Stone,Wood Siding
New Construction No
Construction Status Updated/Remodeled
Schools
Elementary Schools Carter G. Woodson
Middle Schools Matthew Gilbert
High Schools William M. Raines
Others
Senior Community No
Tax ID 0861860000
Acceptable Financing Cash, Conventional, FHA
Listing Terms Cash, Conventional, FHA






