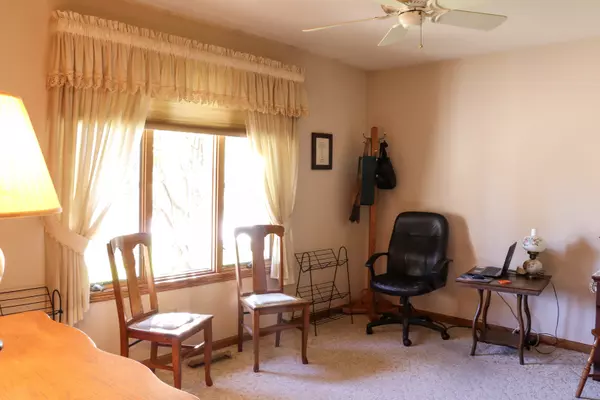
705 Valley View DR #A-3 Fulton, IL 61252
3 Beds
2.5 Baths
1,103 SqFt
UPDATED:
11/17/2024 06:07 AM
Key Details
Property Type Condo
Sub Type Condo
Listing Status Active
Purchase Type For Sale
Square Footage 1,103 sqft
Price per Sqft $196
MLS Listing ID 12183413
Bedrooms 3
Full Baths 2
Half Baths 1
HOA Fees $416/qua
Annual Tax Amount $3,442
Tax Year 2023
Lot Dimensions CONDO
Property Description
Location
State IL
County Whiteside
Area Fulton
Rooms
Basement Full
Interior
Interior Features Vaulted/Cathedral Ceilings, Skylight(s), First Floor Bedroom, First Floor Laundry, First Floor Full Bath, Storage, Built-in Features, Walk-In Closet(s), Open Floorplan, Some Carpeting
Heating Natural Gas, Forced Air
Cooling Central Air
Equipment Water-Softener Owned, CO Detectors, Ceiling Fan(s)
Fireplace N
Appliance Range, Microwave, Dishwasher, Refrigerator, Dryer, Disposal, Water Softener Owned
Laundry In Bathroom
Exterior
Exterior Feature Patio, Porch
Parking Features Attached
Garage Spaces 1.0
Amenities Available School Bus
Roof Type Asphalt
Building
Lot Description Cul-De-Sac, Backs to Trees/Woods, Streetlights, Sloped
Dwelling Type Attached Single
Story 1
Sewer Public Sewer
Water Public
New Construction false
Schools
School District 2 , 2, 2
Others
HOA Fee Include Insurance,Exterior Maintenance,Snow Removal,Other
Ownership Condo
Special Listing Condition None
Pets Allowed Cats OK, Dogs OK, Number Limit, Size Limit







