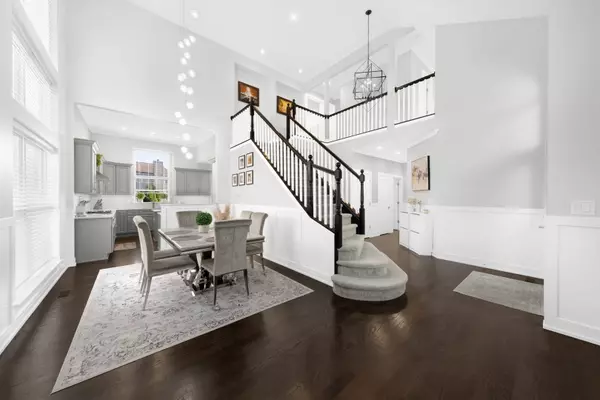
1951 Broadsmore DR Algonquin, IL 60102
4 Beds
3 Baths
2,550 SqFt
UPDATED:
10/14/2024 05:07 AM
Key Details
Property Type Single Family Home
Sub Type Detached Single
Listing Status Active
Purchase Type For Sale
Square Footage 2,550 sqft
Price per Sqft $231
Subdivision Willoughby Farms Estates
MLS Listing ID 12183552
Style Mediterranean,Tudor,Contemporary
Bedrooms 4
Full Baths 3
HOA Fees $550/ann
Year Built 2000
Annual Tax Amount $10,008
Tax Year 2023
Lot Size 10,890 Sqft
Lot Dimensions 104.01X80.72X130.64X139.72
Property Description
Location
State IL
County Kane
Area Algonquin
Rooms
Basement Full
Interior
Interior Features Vaulted/Cathedral Ceilings, Skylight(s), First Floor Bedroom, First Floor Laundry, First Floor Full Bath
Heating Natural Gas, Forced Air
Cooling Central Air
Fireplaces Number 1
Equipment Ceiling Fan(s), Sump Pump
Fireplace Y
Appliance Range, Microwave, Dishwasher, Refrigerator, Washer, Dryer, Disposal
Exterior
Exterior Feature Patio, Brick Paver Patio, Storms/Screens
Parking Features Attached
Garage Spaces 2.0
Community Features Park, Lake, Curbs, Sidewalks, Street Lights, Street Paved
Roof Type Asphalt
Building
Lot Description Water View
Dwelling Type Detached Single
Sewer Public Sewer
Water Public
New Construction false
Schools
Elementary Schools Westfield Community School
Middle Schools Westfield Community School
High Schools H D Jacobs High School
School District 300 , 300, 300
Others
HOA Fee Include None
Ownership Fee Simple w/ HO Assn.
Special Listing Condition None







