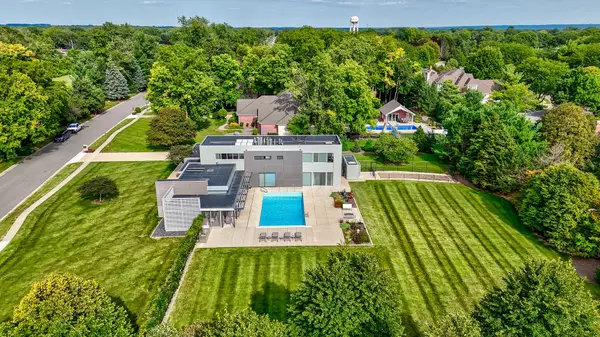12 Gunia AVE Peru, IL 61354
5 Beds
5 Baths
4,217 SqFt
UPDATED:
10/10/2024 05:07 AM
Key Details
Property Type Single Family Home
Sub Type Detached Single
Listing Status Active
Purchase Type For Sale
Square Footage 4,217 sqft
Price per Sqft $331
MLS Listing ID 12150111
Style Contemporary
Bedrooms 5
Full Baths 4
Half Baths 2
Year Built 2002
Annual Tax Amount $26,755
Tax Year 2023
Lot Size 1.650 Acres
Lot Dimensions 253X257X328X274
Property Sub-Type Detached Single
Property Description
Location
State IL
County Lasalle
Area Peru
Rooms
Basement Partial
Interior
Interior Features Skylight(s), Hardwood Floors, Heated Floors, First Floor Bedroom, First Floor Laundry, First Floor Full Bath, Built-in Features, Walk-In Closet(s), Open Floorplan, Special Millwork, Dining Combo, Drapes/Blinds, Granite Counters, Pantry
Heating Forced Air, Sep Heating Systems - 2+, Indv Controls, Zoned, Geothermal
Cooling Central Air, Zoned
Equipment Water-Softener Owned, Security System, CO Detectors, Ceiling Fan(s), Security Cameras
Fireplace N
Laundry Gas Dryer Hookup, In Unit
Exterior
Exterior Feature Balcony, Patio, Porch Screened, In Ground Pool, Outdoor Grill, Fire Pit
Parking Features Attached
Garage Spaces 3.0
Community Features Park, Lake
Roof Type Other
Building
Lot Description Fenced Yard, Landscaped, Park Adjacent, Level, Outdoor Lighting
Dwelling Type Detached Single
Sewer Public Sewer
Water Public
New Construction false
Schools
Elementary Schools Northview Elementary School
Middle Schools Parkside Junior High School
High Schools La Salle-Peru Twp High School
School District 124 , 124, 120
Others
HOA Fee Include None
Ownership Fee Simple
Special Listing Condition None






