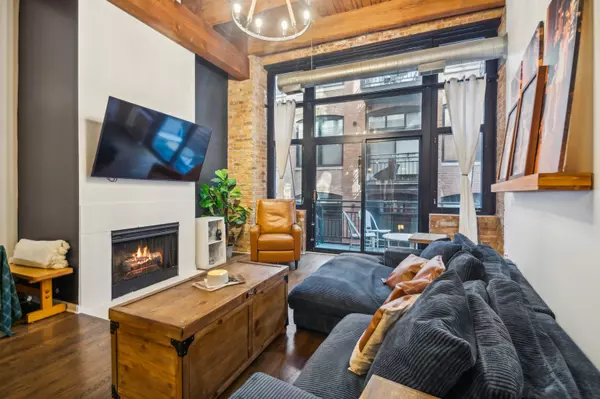
525 W Superior ST #430 Chicago, IL 60654
2 Beds
2 Baths
1,636 SqFt
UPDATED:
10/24/2024 05:07 AM
Key Details
Property Type Other Rentals
Sub Type Residential Lease
Listing Status Active
Purchase Type For Rent
Square Footage 1,636 sqft
Subdivision River North Commons
MLS Listing ID 12180969
Bedrooms 2
Full Baths 2
Year Built 1912
Available Date 2024-11-01
Lot Dimensions COMMON
Property Description
Location
State IL
County Cook
Area Chi - Near North Side
Rooms
Basement None
Interior
Interior Features Elevator, Hardwood Floors, Laundry Hook-Up in Unit, Storage, Beamed Ceilings, Doorman, Drapes/Blinds, Health Facilities, Lobby
Heating Natural Gas, Forced Air
Cooling Central Air
Fireplaces Number 1
Fireplaces Type Gas Log, Gas Starter
Furnishings No
Fireplace Y
Appliance Microwave, Dishwasher, Refrigerator, Washer, Dryer, Disposal, Stainless Steel Appliance(s), Gas Cooktop, Wall Oven
Laundry In Unit, Laundry Closet
Exterior
Exterior Feature Balcony, Storms/Screens, End Unit
Garage Attached
Garage Spaces 2.0
Amenities Available Bike Room/Bike Trails, Door Person, Elevator(s), Exercise Room, Storage, On Site Manager/Engineer, Party Room, Sundeck, Receiving Room, Security Door Lock(s), Service Elevator(s)
Waterfront false
Parking Type Assigned
Building
Lot Description Corner Lot, Sidewalks, Streetlights
Dwelling Type Residential Lease
Story 6
Sewer Public Sewer
Water Public
Schools
Elementary Schools Ogden Elementary
Middle Schools Ogden Elementary
High Schools Wells Community Academy Senior H
School District 299 , 299, 299
Others
Pets Description Cats OK, Dogs OK, Number Limit, Size Limit







