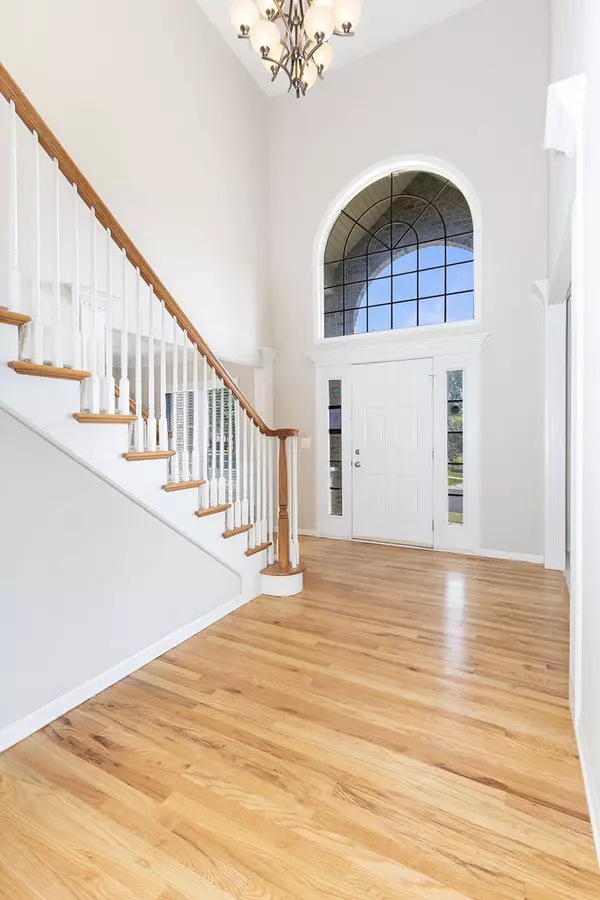REQUEST A TOUR If you would like to see this home without being there in person, select the "Virtual Tour" option and your agent will contact you to discuss available opportunities.
In-PersonVirtual Tour

$ 569,990
Est. payment /mo
Price Dropped by $10K
816 Queens Gate CIR Sugar Grove, IL 60554
4 Beds
3.5 Baths
3,176 SqFt
UPDATED:
11/01/2024 05:06 AM
Key Details
Property Type Single Family Home
Sub Type Detached Single
Listing Status Active
Purchase Type For Sale
Square Footage 3,176 sqft
Price per Sqft $179
MLS Listing ID 12177297
Bedrooms 4
Full Baths 3
Half Baths 1
HOA Fees $440/ann
Year Built 2002
Annual Tax Amount $14,152
Tax Year 2023
Lot Dimensions 127X133X75X150
Property Description
There's something special in Windstone subdivision that's ready for new owners. Over 3,100sf 4 bedroom, 3 1/2 bath dynamic brick 2-story home on Queens Gate is now available. Luxury appeal with generous open floor plan layout. 2-story foyer awaits your entry & features grand staircase to 2nd floor. Formal living room & dining room. Dining room is set for royalty with crown molding & wainscoting. Massive kitchen is to die for with 32" maple cabinets/2 islands including 1 with built-in cooktop. Double oven & side by side pantry add to the room. Adjacent to kitchen is the cathedral styled eat-in kitchen that overlooks the yard. The centerpiece of the home is the 22x15 2-story family room that features floor to ceiling fireplace/arched windows/columns and is overlooked by 2nd floor catwalk. Executive office/possible 5th floor on 1st floor which includes crown molding/wainscoting/window bump out & closet. All bedrooms are located on the 2nd floor featuring primary bedroom w/tray ceiling/14x10 primary closet & private bathroom w/dual vanity/skylight & separate shower/soaker tub. Bedroom 2 is setup with it's own full bathroom. Full, English basement with views of the yard. Entertainment deck is located on the back of the home & overlooks lush, green yard.
Location
State IL
County Kane
Area Sugar Grove
Rooms
Basement Full
Interior
Heating Forced Air
Cooling Central Air
Fireplaces Number 1
Fireplace Y
Exterior
Garage Attached
Garage Spaces 3.0
Waterfront false
Building
Dwelling Type Detached Single
Sewer Public Sewer
Water Public
New Construction false
Schools
School District 302 , 302, 302
Others
HOA Fee Include Insurance
Ownership Fee Simple
Special Listing Condition REO/Lender Owned

© 2024 Listings courtesy of MRED as distributed by MLS GRID. All Rights Reserved.
Listed by Brent Wilk • Wilk Real Estate






