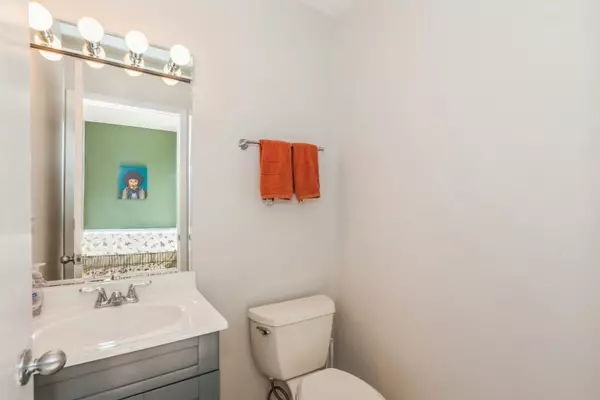
48 Portwine RD Willowbrook, IL 60527
3 Beds
3 Baths
2,000 SqFt
UPDATED:
10/24/2024 08:58 PM
Key Details
Property Type Townhouse
Sub Type T3-Townhouse 3+ Stories
Listing Status Pending
Purchase Type For Sale
Square Footage 2,000 sqft
Price per Sqft $214
Subdivision Lake Hinsdale Village
MLS Listing ID 12164804
Bedrooms 3
Full Baths 2
Half Baths 2
HOA Fees $551/mo
Rental Info Yes
Year Built 1977
Annual Tax Amount $6,003
Tax Year 2022
Lot Dimensions 35X15X26X46X35X9X46X26X15
Property Description
Location
State IL
County Dupage
Area Willowbrook
Rooms
Basement Partial
Interior
Interior Features Bar-Wet, Hardwood Floors, Storage
Heating Natural Gas, Forced Air
Cooling Central Air
Fireplaces Number 1
Fireplaces Type Attached Fireplace Doors/Screen, Gas Log
Equipment CO Detectors
Fireplace Y
Appliance Range, Microwave, Dishwasher, Refrigerator, Washer, Dryer, Disposal, Stainless Steel Appliance(s)
Laundry In Unit
Exterior
Exterior Feature Deck, Patio, In Ground Pool
Garage Attached
Garage Spaces 2.0
Amenities Available Boat Dock, Exercise Room, Party Room, Sundeck, Pool, Tennis Court(s)
Waterfront false
Roof Type Asphalt
Building
Lot Description Common Grounds, Irregular Lot, Landscaped, Water Rights
Dwelling Type Attached Single
Story 3
Sewer Public Sewer
Water Lake Michigan, Public
New Construction false
Schools
Elementary Schools Maercker Elementary School
Middle Schools Westview Hills Middle School
High Schools Hinsdale Central High School
School District 60 , 60, 86
Others
HOA Fee Include Insurance,Clubhouse,Exercise Facilities,Pool,Exterior Maintenance,Lawn Care,Scavenger,Snow Removal,Lake Rights,Other
Ownership Fee Simple w/ HO Assn.
Special Listing Condition None
Pets Description Cats OK, Dogs OK, Number Limit







