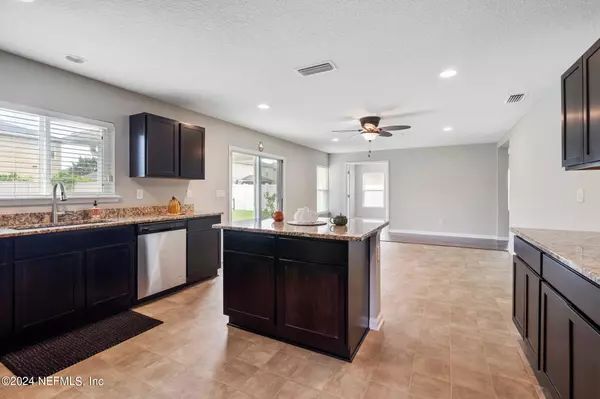
1174 CAMP RIDGE LN Middleburg, FL 32068
4 Beds
3 Baths
2,832 SqFt
UPDATED:
11/03/2024 06:42 AM
Key Details
Property Type Single Family Home
Sub Type Single Family Residence
Listing Status Active
Purchase Type For Sale
Square Footage 2,832 sqft
Price per Sqft $145
Subdivision Pine Ridge
MLS Listing ID 2048361
Bedrooms 4
Full Baths 3
Construction Status Updated/Remodeled
HOA Fees $90/ann
HOA Y/N Yes
Originating Board realMLS (Northeast Florida Multiple Listing Service)
Year Built 2015
Annual Tax Amount $5,955
Lot Size 7,840 Sqft
Acres 0.18
Property Description
Location
State FL
County Clay
Community Pine Ridge
Area 143-Foxmeadow Area
Direction From Argyle Forest Blvd enter SR-23S(First Coast Expressway) and take exit 23 Oakleaf Plantation Parkway to Discovery DR , Turn right on Trail Ridge Rd, Take a left on Tynes BLVD, Turn Right on Pine
Interior
Interior Features Ceiling Fan(s), Eat-in Kitchen, Kitchen Island, Open Floorplan, Pantry, Primary Bathroom -Tub with Separate Shower, Walk-In Closet(s)
Heating Central, Electric, Heat Pump
Cooling Central Air, Electric, Zoned
Flooring Carpet, Laminate, Vinyl
Furnishings Unfurnished
Laundry Electric Dryer Hookup, Upper Level, Washer Hookup
Exterior
Garage Attached, Garage, Garage Door Opener
Garage Spaces 2.0
Fence Back Yard, Privacy, Vinyl
Pool Community
Utilities Available Cable Available, Electricity Available, Electricity Connected, Sewer Available, Sewer Connected, Water Available, Water Connected
Amenities Available Basketball Court, Clubhouse, Fitness Center, Playground, Tennis Court(s)
Waterfront No
Roof Type Shingle
Porch Covered, Patio
Parking Type Attached, Garage, Garage Door Opener
Total Parking Spaces 2
Garage Yes
Private Pool No
Building
Sewer Public Sewer
Water Public
Structure Type Stucco,Vinyl Siding
New Construction No
Construction Status Updated/Remodeled
Others
Senior Community No
Tax ID 30042500806901160
Security Features Smoke Detector(s)
Acceptable Financing Cash, Conventional, FHA, VA Loan
Listing Terms Cash, Conventional, FHA, VA Loan






