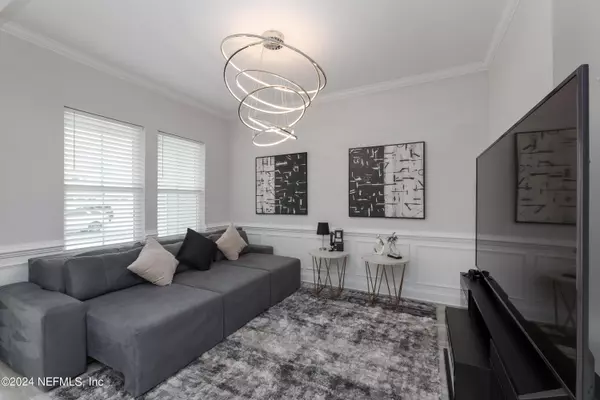
318 TORTOLA WAY St Johns, FL 32259
4 Beds
4 Baths
3,164 SqFt
UPDATED:
10/14/2024 05:41 PM
Key Details
Property Type Single Family Home
Sub Type Single Family Residence
Listing Status Active
Purchase Type For Sale
Square Footage 3,164 sqft
Price per Sqft $293
Subdivision Beachwalk
MLS Listing ID 2047975
Bedrooms 4
Full Baths 3
Half Baths 1
HOA Fees $526/qua
HOA Y/N Yes
Originating Board realMLS (Northeast Florida Multiple Listing Service)
Year Built 2022
Annual Tax Amount $12,778
Lot Size 9,583 Sqft
Acres 0.22
Property Description
The chef-inspired kitchen is a true highlight, boasting abundant double stacked cabinets, an expansive quartz island for entertaining, and both an oversized pantry and separate butler pantry for seamless storage. Step outside to your private preserve lot, featuring an extended covered patio pre-plumbed for a summer kitchen!
With plenty of upgrades, thoughtful storage throughout, tall ceilings and doors, dual laundry connections and epoxied garage flooring. This home offers both elegance and practicality. Enjoy Beachwalk's renowned lagoon beach community complete with a wealth of amenities, all within the #1 School District in the Florida. Don't miss
Location
State FL
County St. Johns
Community Beachwalk
Area 301-Julington Creek/Switzerland
Direction From I-95 N to exit 329, R onto CR 210, Left on Beachwalk Blvd, to R on Topside Dr.
Interior
Interior Features Breakfast Bar, Entrance Foyer, His and Hers Closets, Kitchen Island, Pantry, Split Bedrooms, Walk-In Closet(s), Wet Bar
Heating Central
Cooling Central Air
Laundry Electric Dryer Hookup, Gas Dryer Hookup, In Garage, In Unit, Washer Hookup
Exterior
Exterior Feature Outdoor Kitchen
Garage Attached, Garage
Garage Spaces 3.0
Fence Back Yard, Full, Privacy, Vinyl
Pool Community
Utilities Available Cable Connected, Electricity Connected, Natural Gas Connected, Sewer Connected, Water Connected
Amenities Available Beach Access, Children's Pool, Clubhouse, Dog Park, Fitness Center, Golf Course, Maintenance Grounds, Park, Playground, Tennis Court(s)
Waterfront No
View Protected Preserve, Trees/Woods
Roof Type Metal
Porch Covered, Front Porch, Patio
Parking Type Attached, Garage
Total Parking Spaces 3
Garage Yes
Private Pool No
Building
Sewer Public Sewer
Water Public
Structure Type Fiber Cement,Frame
New Construction No
Schools
Elementary Schools Liberty Pines Academy
Middle Schools Liberty Pines Academy
High Schools Beachside
Others
Senior Community No
Tax ID 0237150470
Security Features Carbon Monoxide Detector(s),Smoke Detector(s)
Acceptable Financing Cash, Conventional, VA Loan
Listing Terms Cash, Conventional, VA Loan






