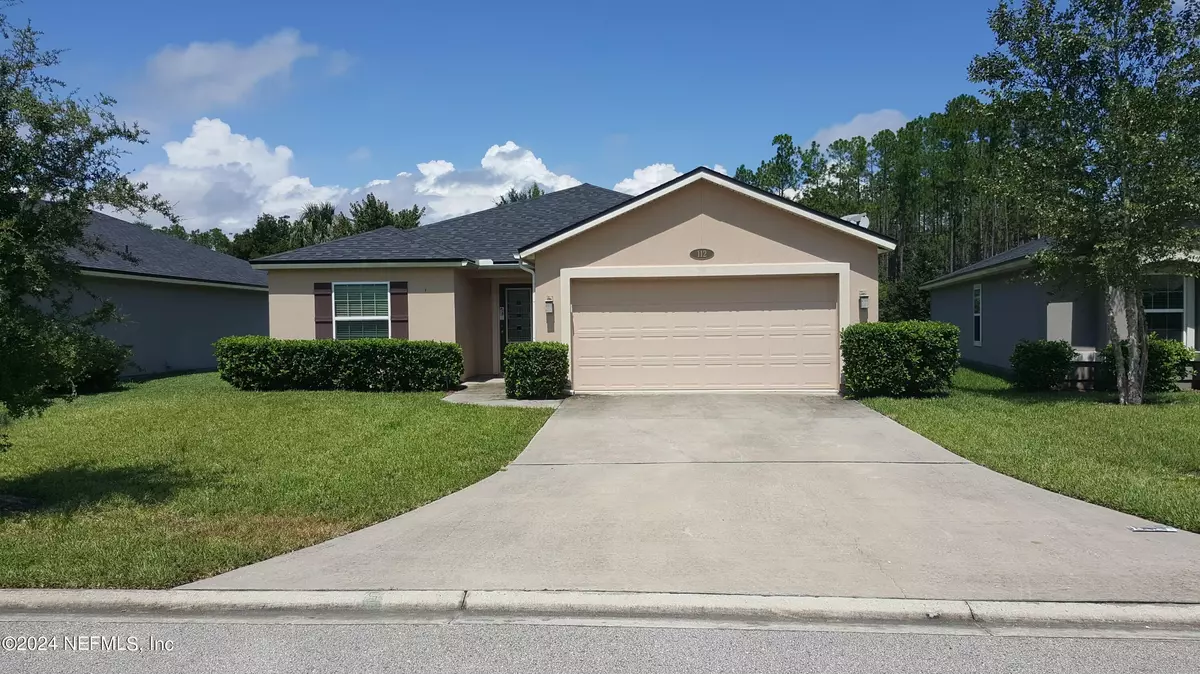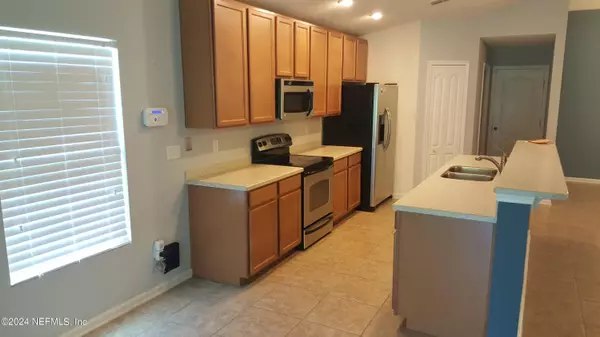
112 CELTIC WEDDING DR Jacksonville, FL 32259
4 Beds
2 Baths
1,804 SqFt
UPDATED:
09/16/2024 08:45 PM
Key Details
Property Type Single Family Home
Sub Type Single Family Residence
Listing Status Active
Purchase Type For Rent
Square Footage 1,804 sqft
Subdivision Aberdeen
MLS Listing ID 2047714
Style Ranch,Traditional
Bedrooms 4
Full Baths 2
HOA Y/N Yes
Originating Board realMLS (Northeast Florida Multiple Listing Service)
Year Built 2012
Property Description
Location
State FL
County Duval
Community Aberdeen
Area 301-Julington Creek/Switzerland
Direction Starting South on San Jose Blvd, turn Rt on Race Track Rd. Rt on Veterans Parkway Rt on Longleaf Pine Parkway. Lt on Flower of Scotland. Go past amenity center to first left on Celtic Wedding. Home is on left.
Interior
Interior Features Breakfast Bar, Eat-in Kitchen, Entrance Foyer, Kitchen Island, Pantry, Primary Bathroom -Tub with Separate Shower, Split Bedrooms, Vaulted Ceiling(s), Walk-In Closet(s)
Heating Central
Cooling Central Air
Furnishings Unfurnished
Laundry Electric Dryer Hookup, Washer Hookup
Exterior
Garage Spaces 2.0
Pool Community
Utilities Available Cable Available
Waterfront Yes
View Water
Porch Screened
Total Parking Spaces 2
Garage Yes
Private Pool No
Building
Story 1
Architectural Style Ranch, Traditional
Level or Stories 1
Others
Senior Community No
Tax ID 0097622620
Security Features Smoke Detector(s)






