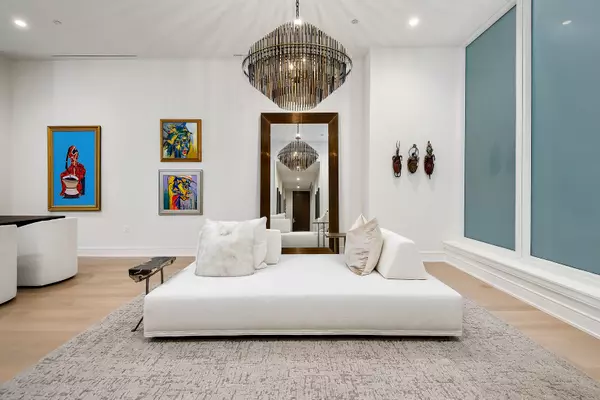
1550 N Clark ST #304 Chicago, IL 60610
3 Beds
3.5 Baths
3,544 SqFt
UPDATED:
10/25/2024 04:35 PM
Key Details
Property Type Condo
Sub Type Condo,High Rise (7+ Stories)
Listing Status Pending
Purchase Type For Sale
Square Footage 3,544 sqft
Price per Sqft $620
MLS Listing ID 12155311
Bedrooms 3
Full Baths 3
Half Baths 1
HOA Fees $2,802/mo
Rental Info Yes
Year Built 2020
Annual Tax Amount $43,263
Tax Year 2023
Lot Dimensions CONDO
Property Description
Location
State IL
County Cook
Area Chi - Near North Side
Rooms
Basement None
Interior
Interior Features First Floor Laundry, Laundry Hook-Up in Unit, Storage, Doorman, Drapes/Blinds, Health Facilities, Lobby, Separate Dining Room
Heating Forced Air, Zoned
Cooling Central Air, Zoned
Fireplace N
Appliance Microwave, Dishwasher, High End Refrigerator, Washer, Dryer, Disposal, Stainless Steel Appliance(s), Cooktop, Built-In Oven, Range Hood, Gas Cooktop
Laundry In Unit, Laundry Closet, Sink
Exterior
Garage Attached
Garage Spaces 2.0
Amenities Available Bike Room/Bike Trails, Door Person, Elevator(s), Exercise Room, Storage, Health Club, Receiving Room, Service Elevator(s), Business Center
Waterfront false
Building
Lot Description Corner Lot, Park Adjacent
Dwelling Type Attached Single
Story 10
Sewer Public Sewer
Water Public
New Construction false
Schools
Elementary Schools Ogden Elementary
Middle Schools Ogden Elementary
High Schools Lincoln Park High School
School District 299 , 299, 299
Others
HOA Fee Include Heat,Air Conditioning,Water,Gas,Doorman,Exercise Facilities,Exterior Maintenance,Lawn Care,Scavenger,Snow Removal
Ownership Condo
Special Listing Condition None
Pets Description Cats OK, Dogs OK







