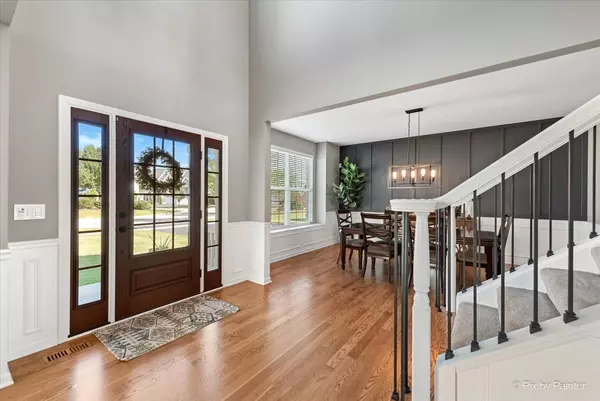
892 Kelsey CT Crystal Lake, IL 60014
5 Beds
5 Baths
5,473 SqFt
UPDATED:
10/10/2024 09:19 PM
Key Details
Property Type Single Family Home
Sub Type Detached Single
Listing Status Active Under Contract
Purchase Type For Sale
Square Footage 5,473 sqft
Price per Sqft $126
Subdivision Waterford Estates
MLS Listing ID 12152976
Style Traditional
Bedrooms 5
Full Baths 5
HOA Fees $300/ann
Year Built 2008
Annual Tax Amount $12,823
Tax Year 2023
Lot Size 9,021 Sqft
Lot Dimensions 13320X30X118X103
Property Description
Location
State IL
County Mchenry
Area Crystal Lake / Lakewood / Prairie Grove
Rooms
Basement Full
Interior
Interior Features First Floor Bedroom
Heating Natural Gas, Forced Air
Cooling Central Air
Fireplaces Number 2
Fireplaces Type Double Sided
Equipment CO Detectors, Ceiling Fan(s), Sump Pump
Fireplace Y
Appliance Range, Microwave, Dishwasher, Refrigerator, Bar Fridge, Stainless Steel Appliance(s)
Exterior
Exterior Feature Deck, Porch
Garage Attached
Garage Spaces 3.0
Community Features Park, Curbs, Sidewalks, Street Lights, Street Paved
Waterfront false
Roof Type Asphalt
Building
Lot Description Cul-De-Sac
Dwelling Type Detached Single
Sewer Public Sewer
Water Public
New Construction false
Schools
School District 47 , 47, 155
Others
HOA Fee Include None
Ownership Fee Simple w/ HO Assn.
Special Listing Condition None







