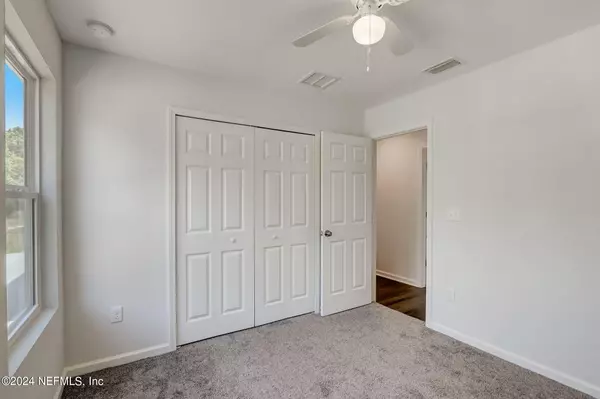
8076 SUSIE ST Jacksonville, FL 32210
3 Beds
2 Baths
1,292 SqFt
UPDATED:
11/01/2024 05:32 PM
Key Details
Property Type Single Family Home
Sub Type Single Family Residence
Listing Status Active
Purchase Type For Sale
Square Footage 1,292 sqft
Price per Sqft $205
Subdivision Jacksonville Heights
MLS Listing ID 2044819
Bedrooms 3
Full Baths 2
HOA Y/N No
Originating Board realMLS (Northeast Florida Multiple Listing Service)
Year Built 1974
Annual Tax Amount $925
Lot Size 6,534 Sqft
Acres 0.15
Property Description
Location
State FL
County Duval
Community Jacksonville Heights
Area 063-Jacksonville Heights/Oak Hill/English Estates
Direction From 295, proceed WEST on 103rd/FL 134 W 1.5 miles past the VYSTAR CREDIT UNION, turn RIGHT onto CALIFORNIA Avenue, take the 3RD RIGHT onto SUSIE Street.
Interior
Interior Features Entrance Foyer, Kitchen Island, Open Floorplan, Pantry
Heating Central
Cooling Central Air
Flooring Laminate
Laundry Electric Dryer Hookup, In Unit, Washer Hookup
Exterior
Garage Garage
Garage Spaces 2.0
Pool None
Utilities Available Electricity Connected, Sewer Connected, Water Connected
Waterfront No
Porch Patio
Parking Type Garage
Total Parking Spaces 2
Garage Yes
Private Pool No
Building
Sewer Septic Tank
Water Well
New Construction Yes
Schools
Elementary Schools Gregory Drive
Middle Schools Charger Academy
High Schools Westside High School
Others
Senior Community No
Tax ID 0133850020
Acceptable Financing Cash, Conventional, FHA, VA Loan
Listing Terms Cash, Conventional, FHA, VA Loan






