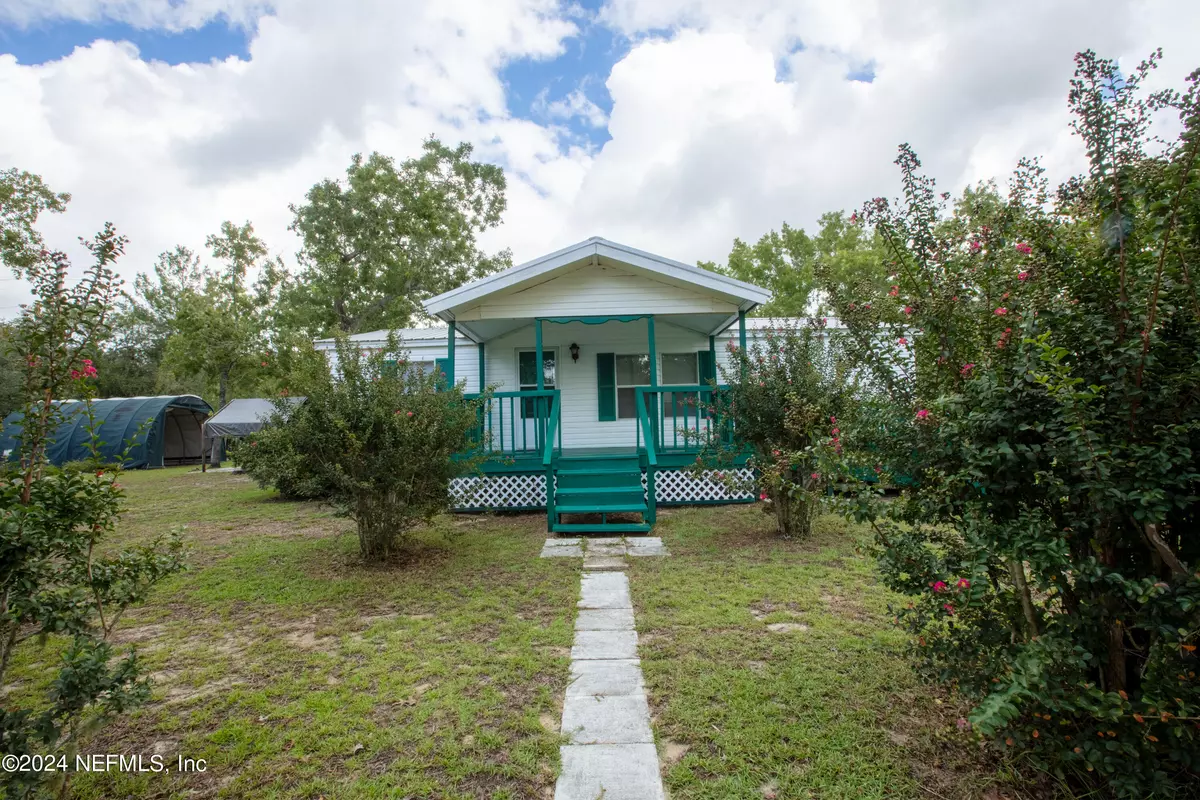
6706 AUTUMNWOOD CT Keystone Heights, FL 32656
2 Beds
2 Baths
960 SqFt
UPDATED:
11/13/2024 08:07 AM
Key Details
Property Type Mobile Home
Sub Type Mobile Home
Listing Status Active
Purchase Type For Sale
Square Footage 960 sqft
Price per Sqft $213
Subdivision Bedford Oaks
MLS Listing ID 2044249
Bedrooms 2
Full Baths 2
HOA Y/N No
Originating Board realMLS (Northeast Florida Multiple Listing Service)
Year Built 1998
Annual Tax Amount $1,020
Lot Size 1.030 Acres
Acres 1.03
Lot Dimensions 150x300
Property Description
Location
State FL
County Clay
Community Bedford Oaks
Area 151-Keystone Heights
Direction N on SR-21 to L on Immokalee Rd to R on Bedford Oak to R on Ferncreek Way to R on Highland to L on Autumnwood to sign on R.
Rooms
Other Rooms Workshop
Interior
Interior Features Breakfast Bar, Primary Bathroom - Shower No Tub
Heating Central
Cooling Central Air
Flooring Vinyl
Furnishings Unfurnished
Laundry Electric Dryer Hookup
Exterior
Pool None
Utilities Available Sewer Available, Water Available
Roof Type Metal
Porch Covered, Front Porch
Garage No
Private Pool No
Building
Water Well
Structure Type Vinyl Siding
New Construction No
Schools
Elementary Schools Keystone Heights
High Schools Keystone Heights
Others
Senior Community No
Tax ID 07082300089809200
Acceptable Financing Cash, Conventional, FHA, VA Loan
Listing Terms Cash, Conventional, FHA, VA Loan






