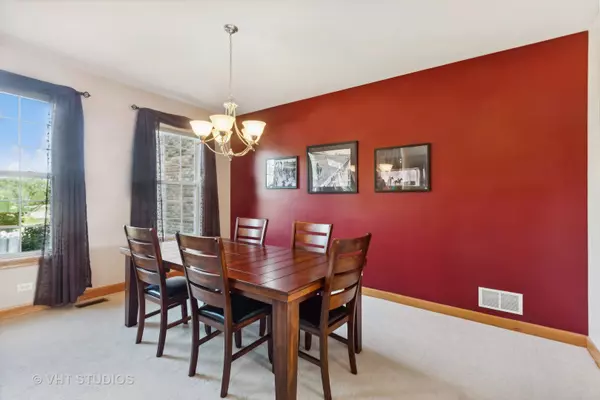
24549 Rylane CT Shorewood, IL 60404
4 Beds
3 Baths
3,360 SqFt
UPDATED:
10/23/2024 05:07 AM
Key Details
Property Type Single Family Home
Sub Type Detached Single
Listing Status Active
Purchase Type For Sale
Square Footage 3,360 sqft
Price per Sqft $178
Subdivision River Crossing
MLS Listing ID 12122380
Bedrooms 4
Full Baths 2
Half Baths 2
HOA Fees $120/ann
Year Built 2004
Annual Tax Amount $12,525
Tax Year 2023
Lot Size 0.340 Acres
Lot Dimensions 29X19X190X174X127
Property Description
Location
State IL
County Will
Area Shorewood
Rooms
Basement Full
Interior
Interior Features Vaulted/Cathedral Ceilings, Bar-Dry, Hardwood Floors, First Floor Laundry
Heating Natural Gas
Cooling Central Air
Fireplaces Number 1
Fireplaces Type Gas Log
Equipment TV-Cable, CO Detectors, Ceiling Fan(s), Sump Pump, Sprinkler-Lawn
Fireplace Y
Appliance Range, Microwave, Dishwasher, Refrigerator, Washer, Dryer, Disposal
Exterior
Exterior Feature Porch, Stamped Concrete Patio, Storms/Screens, Outdoor Grill
Garage Attached
Garage Spaces 3.0
Waterfront false
Roof Type Asphalt
Building
Lot Description Cul-De-Sac
Dwelling Type Detached Single
Sewer Public Sewer
Water Public
New Construction false
Schools
School District 30C , 30C, 111
Others
HOA Fee Include None
Ownership Fee Simple
Special Listing Condition Corporate Relo







