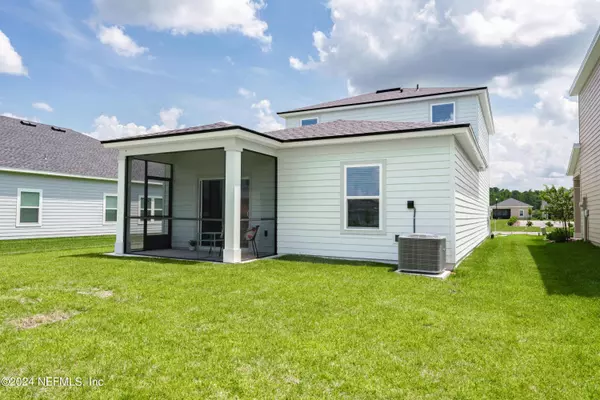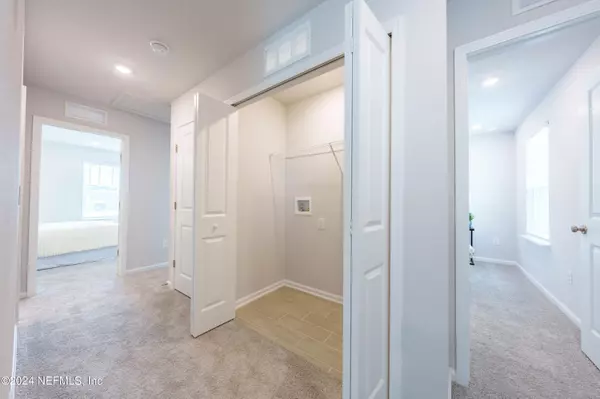
9030 WHINNY WAY Jacksonville, FL 32219
4 Beds
3 Baths
1,787 SqFt
UPDATED:
10/19/2024 04:08 PM
Key Details
Property Type Single Family Home
Sub Type Single Family Residence
Listing Status Active
Purchase Type For Sale
Square Footage 1,787 sqft
Price per Sqft $186
Subdivision Saddle Oaks
MLS Listing ID 2042953
Bedrooms 4
Full Baths 2
Half Baths 1
Construction Status Under Construction
HOA Fees $238/qua
HOA Y/N Yes
Originating Board realMLS (Northeast Florida Multiple Listing Service)
Year Built 2024
Property Description
Location
State FL
County Duval
Community Saddle Oaks
Area 081-Marietta/Whitehouse/Baldwin/Garden St
Direction I-10 W. Take I-295 N to Pritchard Rd. Take exit 25 from I-295 N. Follow Pritchard Rd and Jones Rd to right on Latigo Ln. Right on Horsebit Cir. Left on Whinny Way.
Interior
Interior Features Breakfast Bar, Kitchen Island, Pantry, Primary Bathroom - Shower No Tub, Primary Downstairs, Walk-In Closet(s)
Heating Central, Electric
Cooling Central Air, Electric
Flooring Carpet, Tile
Laundry Electric Dryer Hookup, Washer Hookup
Exterior
Garage Attached
Garage Spaces 2.0
Pool None
Utilities Available Electricity Connected, Sewer Connected, Water Connected
Waterfront No
Parking Type Attached
Total Parking Spaces 2
Garage Yes
Private Pool No
Building
Sewer Public Sewer
Water Public
New Construction Yes
Construction Status Under Construction
Others
Senior Community No
Security Features Smoke Detector(s)
Acceptable Financing Cash, Conventional, FHA, VA Loan
Listing Terms Cash, Conventional, FHA, VA Loan






