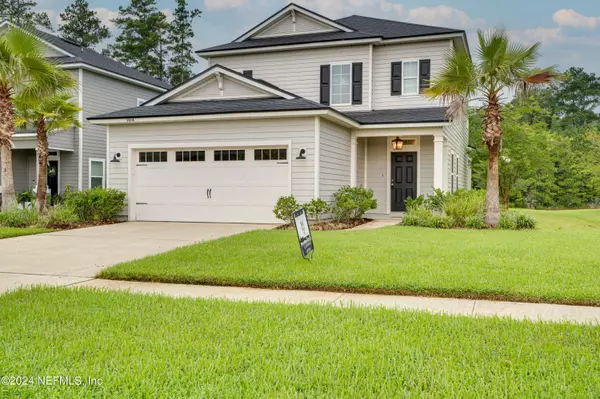
1574 OLDENBURG DR Jacksonville, FL 32218
4 Beds
3 Baths
2,083 SqFt
UPDATED:
10/29/2024 12:08 AM
Key Details
Property Type Single Family Home
Sub Type Single Family Residence
Listing Status Active
Purchase Type For Sale
Square Footage 2,083 sqft
Price per Sqft $165
Subdivision Lexington Park
MLS Listing ID 2039221
Style Traditional
Bedrooms 4
Full Baths 2
Half Baths 1
HOA Fees $66/mo
HOA Y/N Yes
Originating Board realMLS (Northeast Florida Multiple Listing Service)
Year Built 2016
Annual Tax Amount $5,577
Lot Size 0.500 Acres
Acres 0.5
Property Description
This 4 bedrooms, 3 bathrooms, and an upstairs loft, this residence provides over 2,000 square feet of open living space.
The main-floor master suite offers the convenience of single-level living, while three additional spacious bedrooms and a loft are located upstairs for the rest of your family. The covered lanai opens to a vast field of lush green grass and a tranquil pond, providing a perfect space for children and pets to play freely.
This home features stainless steel appliances, window treatments, and an outdoor sprinkler system. The Lexington Park Subdivision enhances the living experience with a charming clubhouse reminiscent of a country barn, a beautiful pool, playground, and picnic area.
Location
State FL
County Duval
Community Lexington Park
Area 091-Garden City/Airport
Direction I-95 North to Pecan Park Road Exit, head West on Pecan Park - entrance to Lexington Park is 1.5 miles West of 1-95 on the North / Right hand side
Interior
Interior Features Breakfast Bar, Eat-in Kitchen, Primary Bathroom - Shower No Tub, Split Bedrooms
Heating Central
Cooling Central Air
Flooring Carpet, Tile
Laundry Electric Dryer Hookup, In Unit, Washer Hookup
Exterior
Garage Garage Door Opener
Garage Spaces 2.0
Pool Community
Utilities Available Electricity Available, Sewer Available, Water Available, Water Connected
Amenities Available Clubhouse, Playground
Waterfront Yes
Waterfront Description Pond
View Pond
Roof Type Shingle
Parking Type Garage Door Opener
Total Parking Spaces 2
Garage Yes
Private Pool No
Building
Sewer Public Sewer
Water Public
Architectural Style Traditional
Structure Type Composition Siding
New Construction No
Others
Senior Community No
Tax ID 0195862995
Security Features Smoke Detector(s)
Acceptable Financing Cash, Conventional, FHA, VA Loan
Listing Terms Cash, Conventional, FHA, VA Loan






