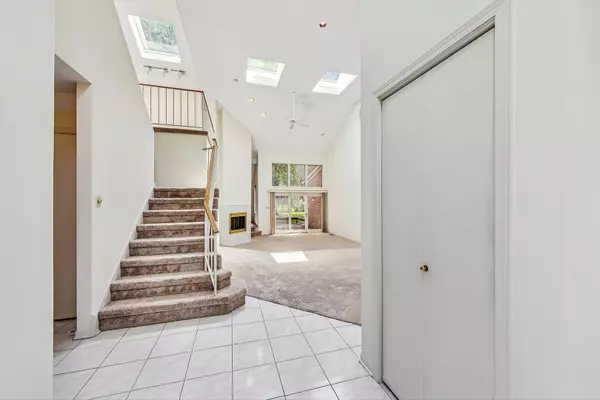
20055 Inverness CT Olympia Fields, IL 60461
3 Beds
2.5 Baths
2,879 SqFt
UPDATED:
10/28/2024 03:45 PM
Key Details
Property Type Townhouse
Sub Type Townhouse-2 Story
Listing Status Active
Purchase Type For Sale
Square Footage 2,879 sqft
Price per Sqft $105
Subdivision The Greens
MLS Listing ID 12115581
Bedrooms 3
Full Baths 2
Half Baths 1
HOA Fees $1,800/qua
Year Built 1988
Annual Tax Amount $10,655
Tax Year 2023
Lot Dimensions 0.0813
Property Description
Location
State IL
County Cook
Area Olympia Fields
Rooms
Basement Partial
Interior
Interior Features Vaulted/Cathedral Ceilings, Skylight(s), Bar-Wet, First Floor Bedroom, First Floor Laundry, First Floor Full Bath, Built-in Features, Walk-In Closet(s), Granite Counters
Heating Natural Gas
Cooling Central Air
Fireplaces Number 1
Fireplaces Type Double Sided, Gas Starter
Fireplace Y
Appliance Range, Microwave, Dishwasher, Refrigerator, Washer, Dryer
Laundry Gas Dryer Hookup, Electric Dryer Hookup, In Unit
Exterior
Garage Attached
Garage Spaces 2.0
Waterfront false
Parking Type Unassigned
Building
Dwelling Type Attached Single
Story 2
Sewer Public Sewer
Water Lake Michigan
New Construction false
Schools
Elementary Schools Western Avenue Elementary School
Middle Schools Parker Junior High School
School District 161 , 161, 227
Others
HOA Fee Include Insurance,Exterior Maintenance,Lawn Care,Snow Removal
Ownership Fee Simple w/ HO Assn.
Special Listing Condition None
Pets Description Cats OK, Dogs OK







